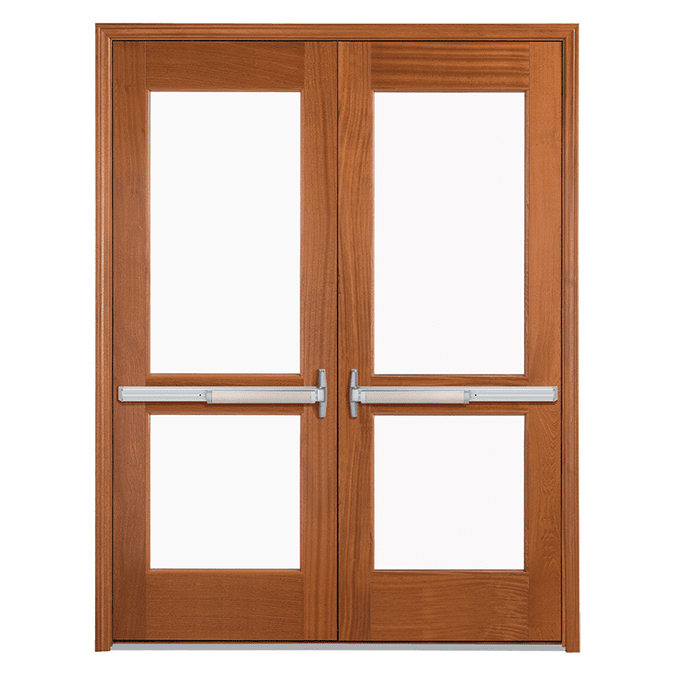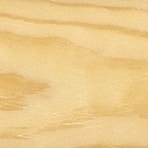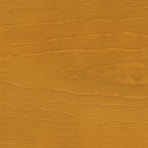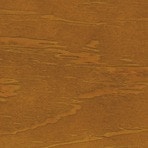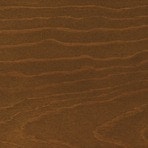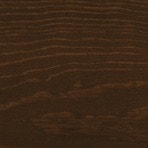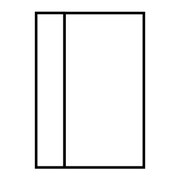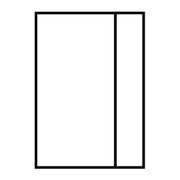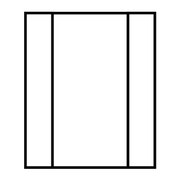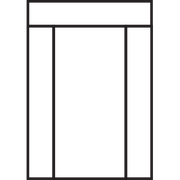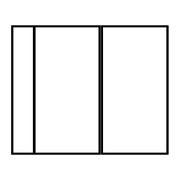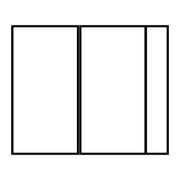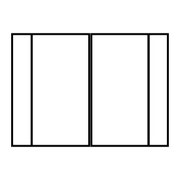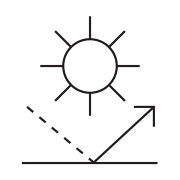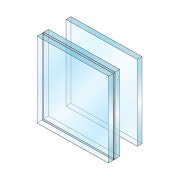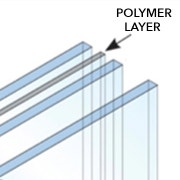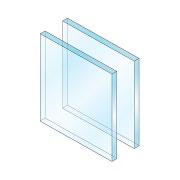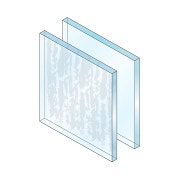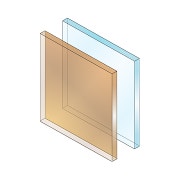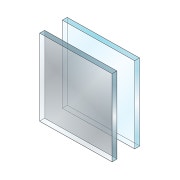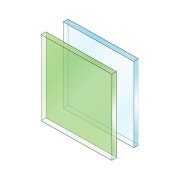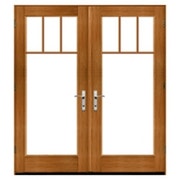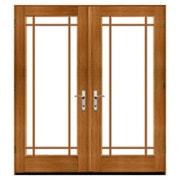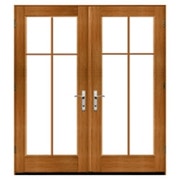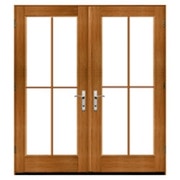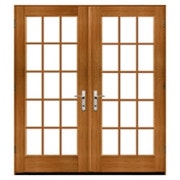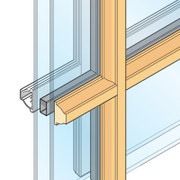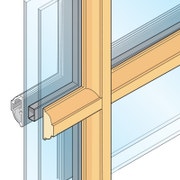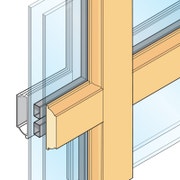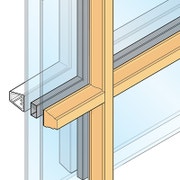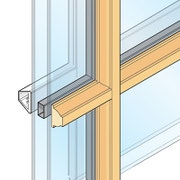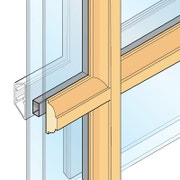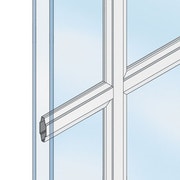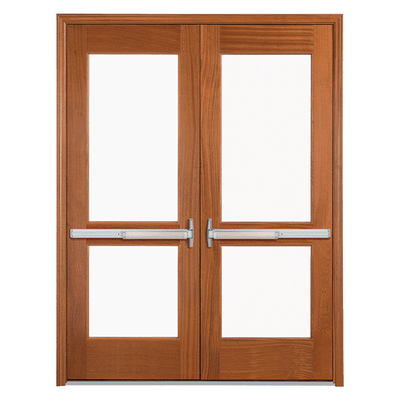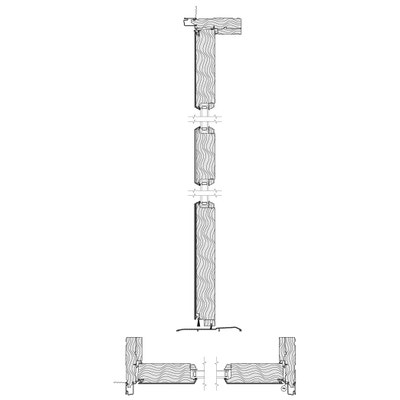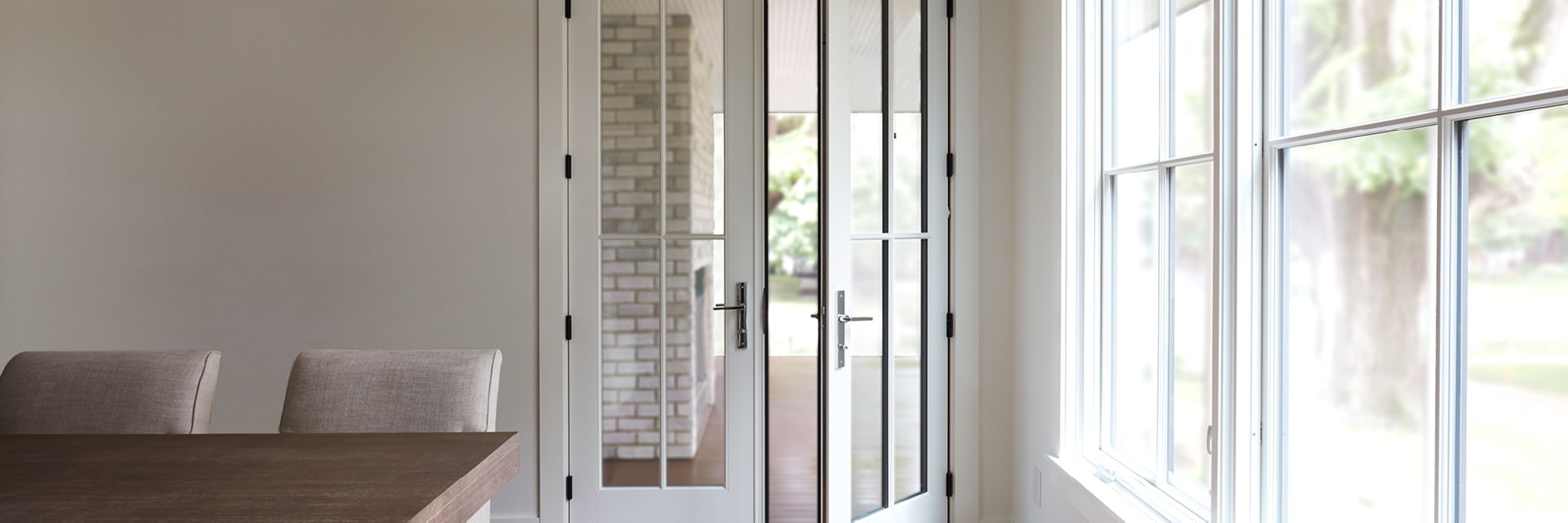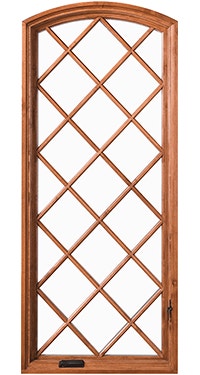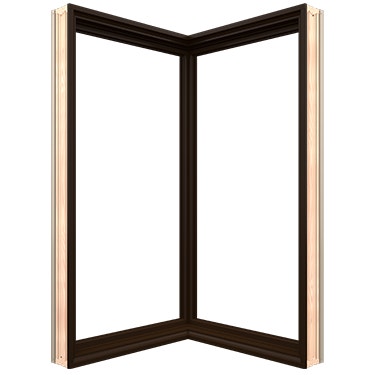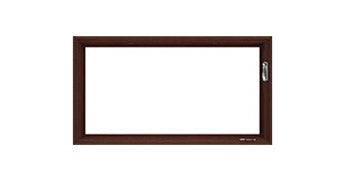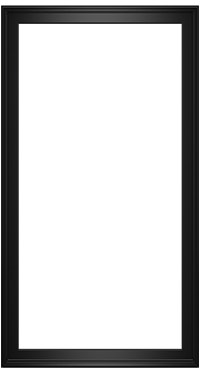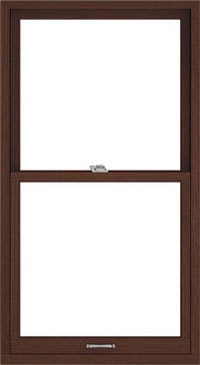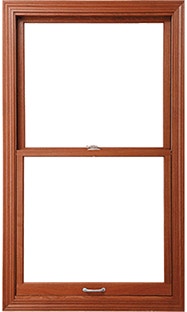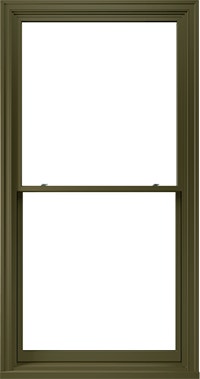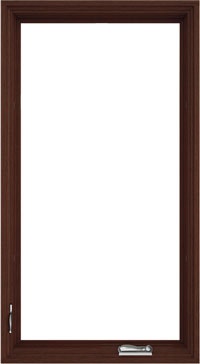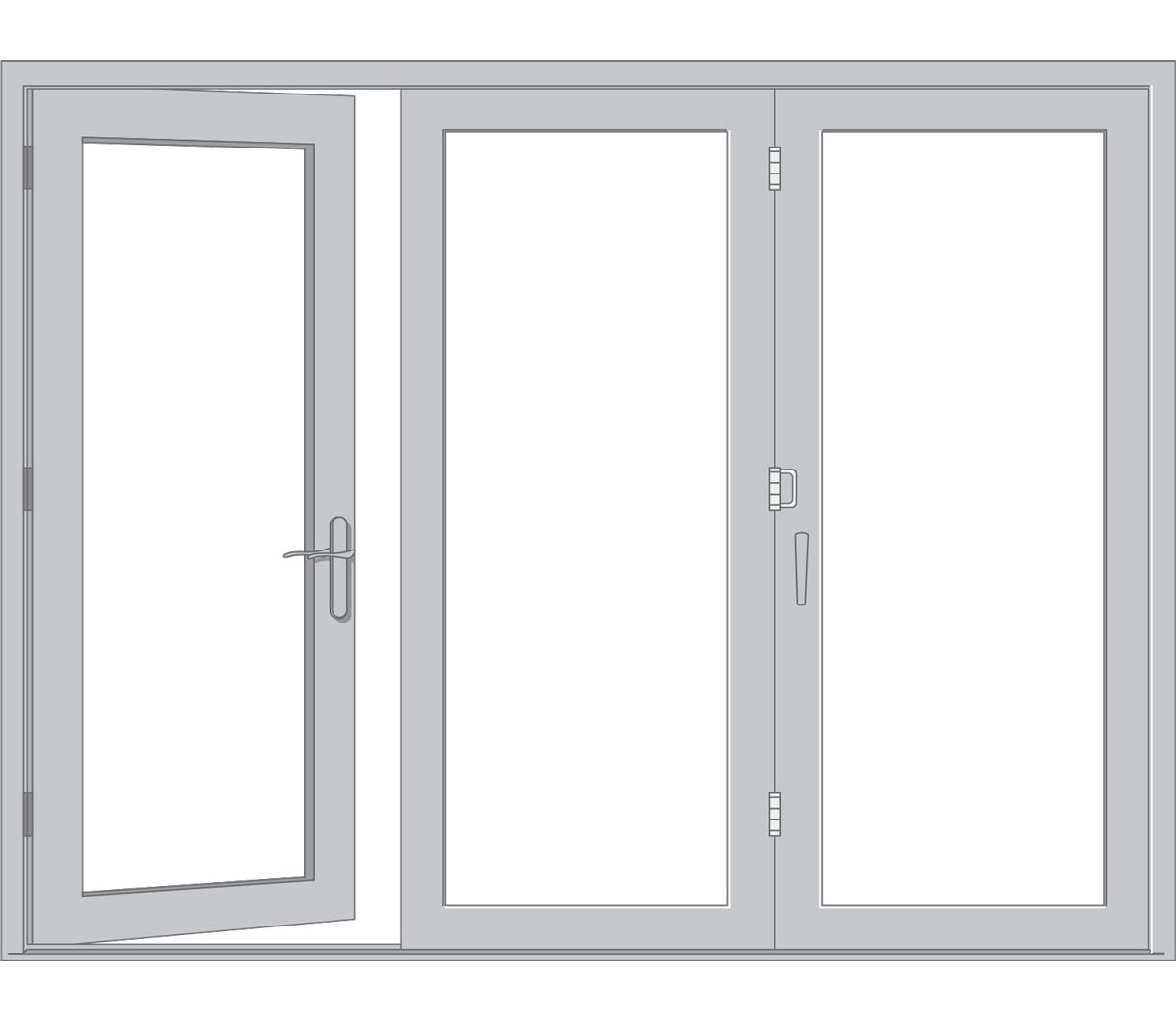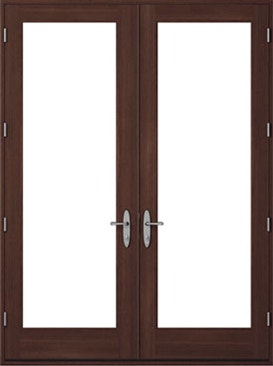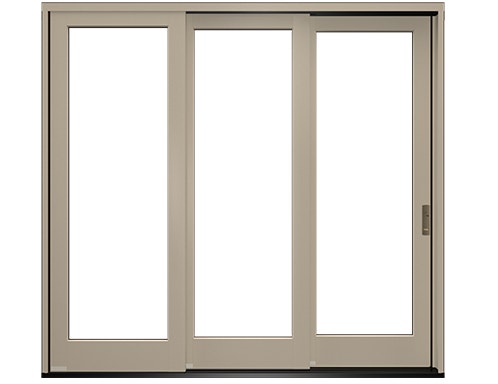Pella® Reserve™ – Traditional Commercial Entrance Door
3.78
357 Reviews
Meticulously designed to achieve your vision, Pella Reserve – Traditional commercial entrance doors exude the tenets of traditional design while bringing modern-day convenience. Durable, aluminum-clad wood options are available in a variety of finishes.
- Low-profile, ADA-compliant sills and 32” clear openings are standard on these doors, making them a smart decision for commercial properties.
- With authentic putty glaze profiles and grilles, these commercial entrance doors will be a high-performing complement to other design elements in the space.
- Protected with our exclusive EnduraGuard® wood protection formula for long-lasting beauty and dependable performance.
Purchasing Options
Free In-Home Consultation
Available
Visit your Pella Showroom
Available at Pella Window and Door Showroom of Des Moines, IA
1.30 miles from you
Reserve – Traditional Commercial Entrance Door Features

Best Limited Lifetime Warranty For Wood Patio Doors19

Commercial-Grade Design

Inspired Traditional Design
Design Options
Pella Reserve products offers exquisite wood types to enhance your home's design. Learn more about materials.
And, we stand behind them with a limited lifetime warranty. See written Limited Warranty for details, including exceptions and limitations.
Materials
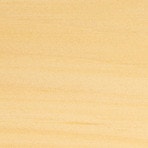
Pine
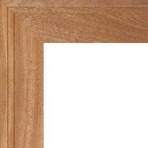
Unfinished Mahogany
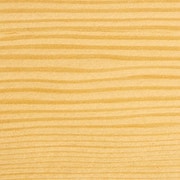
Douglas Fir
Downloads & Specifications
Design & Performance
2D Cross Section
2D Elevation
3D & BIM
Reserve - Traditional Commercial Entrance Door Specs & Install Details
- Uncompromised attention to detail with historic putty profiles, through-stile construction and deliberate proportions
- Single doors available in sizes from 24" x 80" to 38" x 96"
- Double doors available in sizes from 48" x 80” by 74” x 96”
- Available with transoms or sidelights for unique combinations
| Frame |
|
| Door panels |
|
| Ball-bearing hinges |
|
| Adjustable hinges |
|
| Intermediate Rail and Flat Panel Options |
|
Patio Door Tips & Advice
- Sliding Glass Door Alternatives: Explore Your Options
 Sliding Glass Door Alternatives: Explore Your OptionsDiscover top sliding glass door alternatives like French doors, bifold doors, and pocket doors. Enhance your home’s style, space, and functionality with Pella.
Sliding Glass Door Alternatives: Explore Your OptionsDiscover top sliding glass door alternatives like French doors, bifold doors, and pocket doors. Enhance your home’s style, space, and functionality with Pella. - 5 Reasons to Stop by a Pella Showroom
 5 Reasons to Stop by a Pella Showroom
5 Reasons to Stop by a Pella ShowroomFrom personalized guidance to hands-on experience, discover how innovation meets inspiration at Pella window and door showrooms.
- How to Handle Hail Damage on Your Windows and Doors
 How to Handle Hail Damage on Your Windows and Doors
How to Handle Hail Damage on Your Windows and DoorsHere’s your comprehensive guide on how to identify and handle hail damage on your windows and doors.
- Maximizing Space & Style: A Guide to Pocket Glass Doors
 Maximizing Space & Style: A Guide to Pocket Glass Doors
Maximizing Space & Style: A Guide to Pocket Glass DoorsExplore the benefits, considerations and common placements of multi-slide patio doors so you can make an informed choice for your home.
- How to Save Money on Windows and Doors with Energy Tax Credits
 How to Save Money on Windows and Doors with Energy Tax Credits
How to Save Money on Windows and Doors with Energy Tax CreditsLearn how you can get money back in your pocket with residential energy credits for windows and doors.
