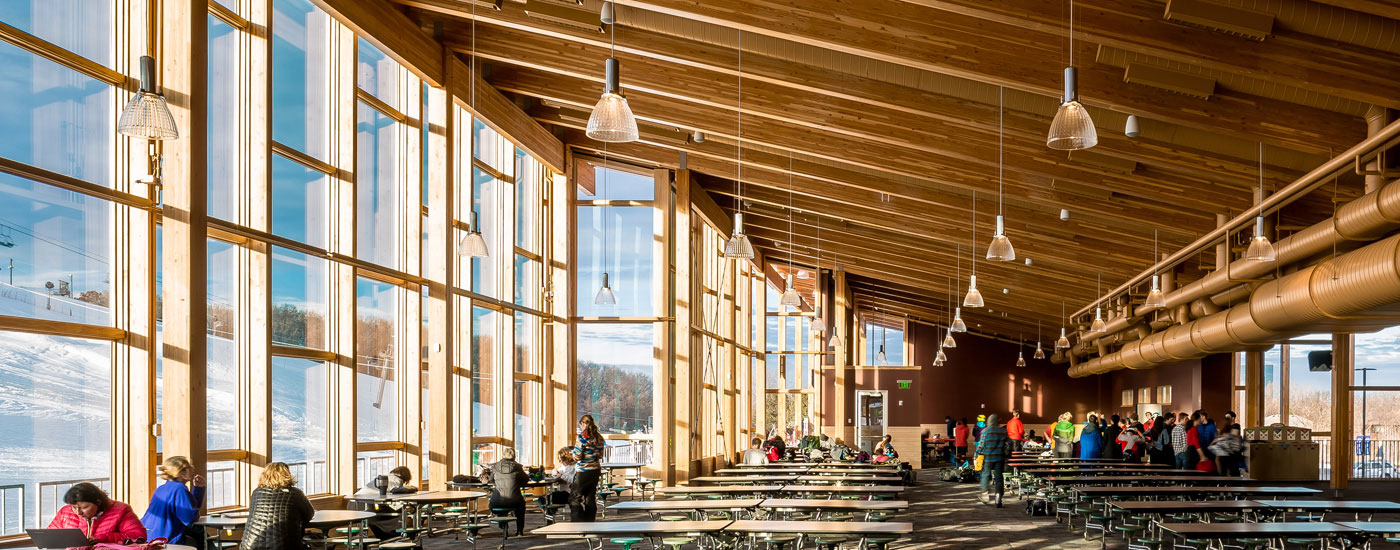
AIA Continuing Education
As an AIA/CES Registered Provider Charter Member since 1995, Pella Corporation has been committed to developing quality learning activities in accordance with AIA/CES and Health/Safety/Welfare (HSW) criteria.
Since 1995, Pella consultants have presented more than 10,500 programs to over 88,000 architects. In 2006, Pella was the first Registered Provider to receive the AIA's highest five-star rating for its continuing education programs. Pella's architectural consultants can present continuing education programs at your office. We have also partnered with many AIA components on programs at local, state, regional and national meetings and conventions.
Pella's programs are typically one hour in length, so architects receive 1 Learning Unit (LU) and 1 hour of HSW. Program length can be adjusted to fit other time frames as well. Designers, specifiers and project architects benefit most from the content of these seminars. To learn more about a specific program, select from the list below.
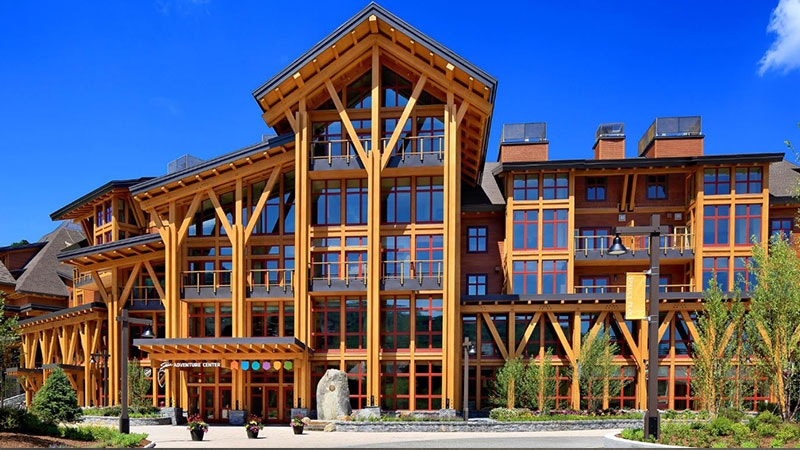
Commercial Wood Window Installation Systems
Water leakage through the building envelope continues to be one of the major reasons for litigation involving architects. This course provides an introduction to water management in commercial window systems.

Installing Fenestration in Exterior Insulated Walls
Fenestration openings are a critical component of the building envelope, especially in today's sustainable, energy-efficient buildings. Join us to discuss the impact of exterior insulation on fenestration installation design.
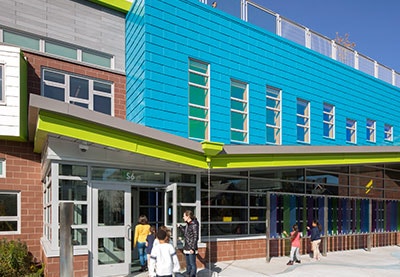
Comparative Study of Wood and Aluminum Windows in Commercial Buildings
Both wood and aluminum windows are being used extensively in today's commercial and institutional buildings, especially in education, health care, and offices. Using project case studies from across the United States, this program examines how window selection criteria (aesthetics, cost, energy efficiency, and sustainability) impact the design process.
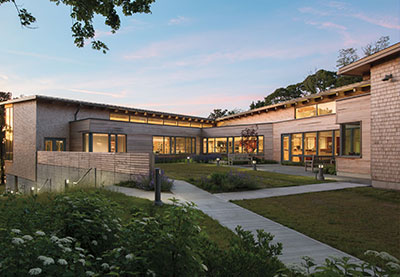
Wood Window and Door Solutions for Commercial Buildings
Offered at varying price points, wood window and door product lines allow the architect to balance performance, aesthetics and budget. Topics of discussion include: quality considerations, innovative technology, energy efficiency, design flexibility, product performance, exterior finishes, and glass technology and performance.
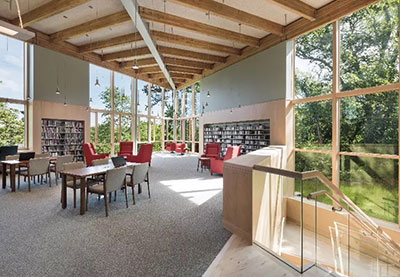
Glazing Systems: Balancing Aesthetics, Performance, and Cost
Sealed insulating glass and triple-glazed systems are being used extensively in today’s commercial and institutional buildings, especially in education, health care, and offices. Selection of the glazing system has a major impact on building energy costs and the life expectancy of the glazing system.
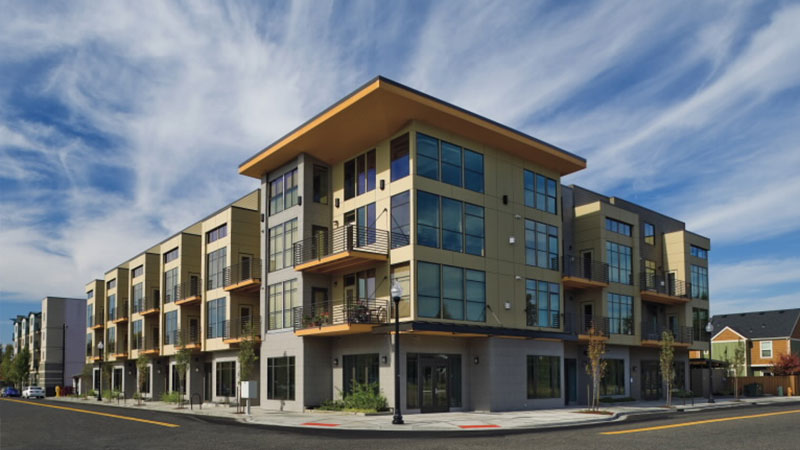
Energy Retrofits: Window ROI and Comfort - The Whole Story
Window replacement remains an undervalued option for increasing energy efficiency during commercial retrofit projects. This course will review often overlooked energy savings from replacing windows in existing buildings that can more than double ROI, using advanced analysis techniques.
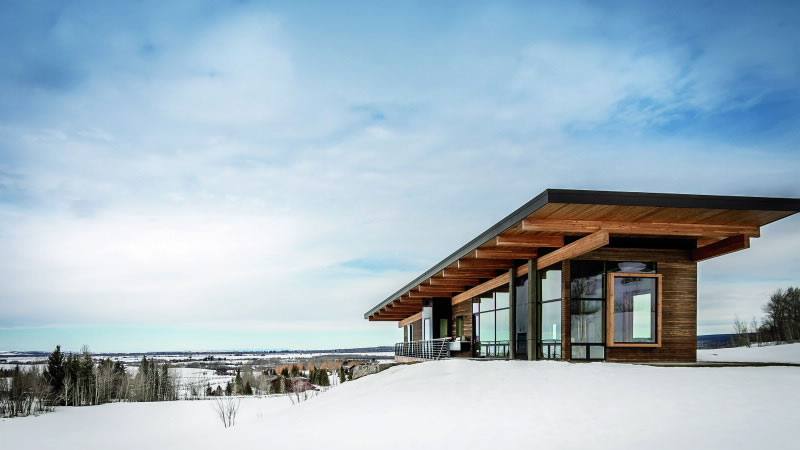
Designing and Specifying Custom Windows for Luxury Residences
This program provides an overview of the options available for window and door products used in luxury single-family residences. The architect is shown a comparison of luxury and premium window and door product differences and how each can be used to achieve the original design intent.
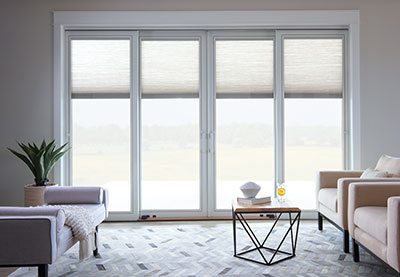
Glazing Strategies for Sound Control
The acoustic attenuation properties of fenestration products are important factors to consider when designing new buildings or remodeling existing ones. Discussions on site-specific testing, STC and OITC ratings, and real-world examples will leave attendees with a better understanding of how a strong sound control strategy is important for the success of a project.
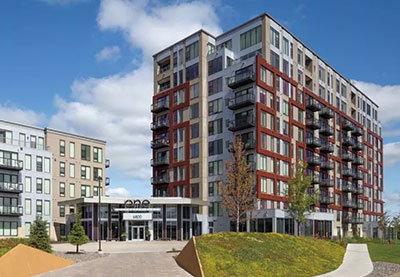
Design Solutions for Multi-Family Projects
Selecting a window and door system for use in new or renovated multi-family buildings typically centers on aluminum, aluminum-clad wood, fiberglass, or vinyl windows. All are well-suited for a variety of different design applications whether horizontal, vertical, or punched window looks are sought.

Window Solutions for Historic Buildings
We often think of building projects as new construction. However, the reality is that in any given year, there are typically more building renovation and rehabilitation projects undertaken by owners than there are new construction projects.
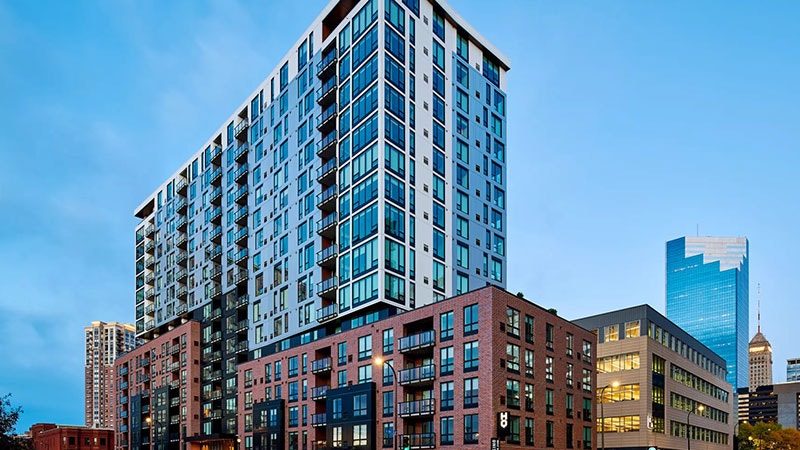
Fiberglass Fenestration in Commercial Buildings
Architects carefully consider the qualities and long-term advantages of fenestration materials. Windows and doors provide essential protection and architectural character to a building, and must also respond to owner-driven requirements like aesthetics, cost, performance, maintenance, and life cycle.
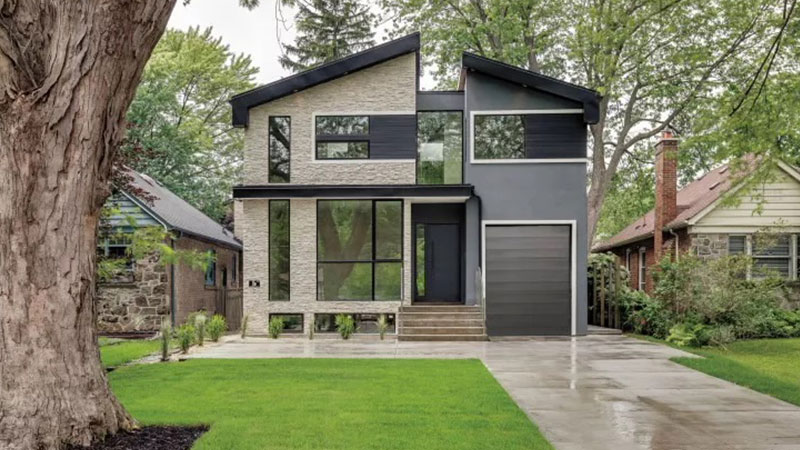
Window & Door Performance Requirements for Buildings
During this seminar we are going to examine a building case study and determine what that building requires for wind and water performance. Then, we will discuss how to “specify” performance for our case study.

Window Replacement Solutions for Commercial Buildings
We often think of building projects as new construction. However, the reality is that in any given year, there are typically more building renovation and rehabilitation projects undertaken by owners than there are new construction projects.
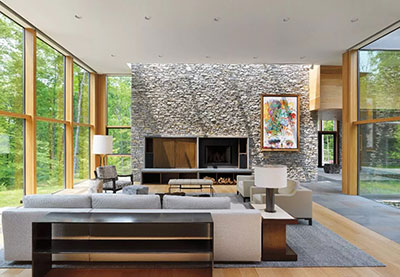
Understanding Window and Door Performance Terms
Join us for an overview of the standards required by window and door manufacturers. You'll see how products are specified based on building performance requirements.
If you would like to speak with someone regarding Pella AIA/CES offerings, please contact your local representative or email ArchitecturalSolutions@Pella.com
