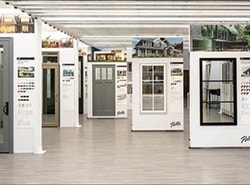Modern Design Meets Mountain Durability in Vermont New Build
A full-home window and door package brings contemporary performance and panoramic views to this mountainside retreat.
Project Details:
Project Type:
Location:
Moretown, VT
Architect:
ELD Architecture
Builder:
Roots Builders
Area of Home Involved:
Whole Home
Products Used:
Tucked into the hillside in Moretown, Vermont, this modern home was designed to embrace the land around it. The homeowners worked with ELD Architecture and local builder Roots Builders to create a space where they could feel at home year-round. The result is a warm, minimalist retreat that feels grounded in nature and thoughtfully connected to the changing seasons.
From materials and layout to the placement of every window and door, this home was built with intention. Clean lines, natural textures and generous light define the space, making it as comfortable as it is beautiful.
Windows That Frame the Landscape and Elevate Everyday Living
The window layout in this home was designed to feel as intentional as the architecture itself—shaped by the landscape, the homeowners’ routines and a desire to connect every room to the outdoors.
In the main living area, a three-panel wall of picture windows steals the show. Framing panoramic mountain views, these floor-to-ceiling windows bring in natural light year-round and transform the changing seasons into living artwork.
Elsewhere in the home, windows were placed for both beauty and function. Casement and awning windows in the kitchen, bathrooms and laundry offer everyday ventilation in high-use areas. Above the kitchen sink, for example, a single casement window looks out onto the woods—offering a view of the trees while grounding the room in calm and light. Set against green cabinetry and natural wood accents, the black frame adds contrast while tying into the home’s overall design.
In rooms like the dining area and primary bedroom, fixed and operable windows are paired together to let in light and airflow without interrupting the home’s clean lines. Mulled windows help balance the look and boost performance. And in the stairwell, a tall, narrow window adds a vertical focal point, drawing the eye upward and enhancing the home's minimalist geometry.
Built for Vermont’s Climate with High-Performance Fiberglass Windows
To handle Vermont’s demanding seasons, the homeowners chose black fiberglass windows throughout the home. Fiberglass offers outstanding durability—resisting warping, rotting and corrosion in everything from icy winters to summer heat and humidity.
Each window includes triple-pane Advanced Low-E glass with insulating argon gas between the panes to keep indoor temperatures steady. Foam-insulated frames boost thermal efficiency, while InView™ high-transparency screens offer protection from insects without obscuring the views. Most operable windows also include matte black Easy-Slide Operators, which glide open with ease year-round.
The black-on-black finish across all windows adds sleek definition both inside and out, tying together the natural palette of wood, greenery and stone with a clean, modern edge.
A Back Door That Connects Function and Style
At the rear of the home, a single full-lite hinged patio door creates a strong visual and functional connection between indoors and out. Finished in black with streamlined hardware, the door reflects the home’s modern window design and echoes the bold look that makes black patio doors such a popular design choice.
Its placement under a covered entryway keeps the transition protected from snow and rain, making it easy to step outside for firewood, skis or a quiet moment in nature. Durable and stylish, it’s a hardworking access point that blends seamlessly into the home’s warm, natural aesthetic.
With its tall glass panel, the door also brings in light and backyard views—reinforcing the home’s indoor-outdoor relationship while standing up to Vermont’s rugged seasons. It's one of many reasons to love black patio doors: they offer both performance and style in all kinds of conditions.
Light, Layout and a Sense of Calm
Inside the home, simplicity rules—but it’s never stark. The layout, materials and window placement work together to create an atmosphere that’s both peaceful and practical.
Natural light plays a central role in how each space feels. In the kitchen, a casement window above the sink offers a view of the woods while grounding the space with contrast and clarity. In the stairwell, a tall vertical window pulls light deep into the home and draws the eye upward. In the bedrooms and living areas, windows are carefully positioned to maintain privacy while still capturing the outdoors.
Rather than competing with the architecture, the interior elements—wood finishes, wool rugs, soft neutrals—respond to it. The result is a home that feels cohesive, comfortable and deeply in tune with its surroundings.
Designed for Year-Round Efficiency and Everyday Living
From the start, this home was designed to be more than just beautiful—it was built to work hard through every Vermont season. With a carefully considered building envelope, including dual- and triple-pane glass, foam-insulated frames and energy-efficient materials, the home maintains a steady indoor climate without putting extra strain on the heating and cooling systems.
Fiberglass windows and thoughtfully installed patio doors stand up to cold, wind, heat and humidity—delivering long-term durability with minimal upkeep. It’s a combination that ensures not only energy savings, but day-to-day comfort the homeowners can rely on.
More than a showcase of clean design and stunning views, this home reflects how smart choices—in placement, materials and functionality—can create a space that’s both timeless and practical. Whether it’s a snow-covered January morning or a breezy summer afternoon, the home offers the same feeling: warm, grounded and effortlessly connected to the outdoors.


