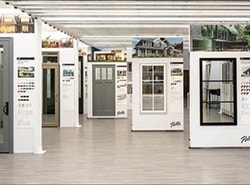Passive Home Blends Minimalist Style with Performance
A modern build uses wood windows to deliver durability and maximum energy performance.
Project Details
Type:
Location:
Jamestown, RI
Products Used:
This Rhode Island build isn’t your typical beach house. It’s quieter, more thoughtful—designed with passive house principles in mind. A passive house is a super energy-efficient home that stays comfortable year-round with very little mechanical heating or cooling. It’s all about airtight construction, heavy insulation and high-performance windows and doors that work together to reduce energy use. Designed and built by the homeowners, this new Conanicut Island home started with a simple vision: natural materials, passive performance and a strong connection to the outdoors.
What started as a renovation of a 1950s saltbox quickly turned into a full-scale rebuild when structural issues were uncovered. But rather than lose momentum, the couple leaned into the opportunity. As experienced design-builders, they used it as a chance to create the home they’d always imagined—minimalist, modern and intentionally energy efficient.
Clean Lines and Warm Interiors That Fit Seamlessly into the Architecture
In a home this minimalist, every detail matters, especially the windows. The homeowners were drawn to the square-edge profiles and uncluttered sightlines of Pella Reserve — Contemporary. These windows and doors allow light and landscape to take center stage, rather than calling attention to themselves.
Large picture windows in the living area function like frames for the wooded backyard, while slender awning windows in the bedrooms bring in light from multiple directions, reducing the need for artificial lighting throughout the day. Sliding patio doors extend sightlines outward and create a natural flow to the deck, where the house appears to hover just above grade.
The wood interiors were left unfinished, adding texture and quiet warmth that complements the home’s soft palette and natural finishes.
Energy-Efficient Windows That Support Passive House Design
This wasn’t just a design decision; it was a performance-driven one. Built with passive house principles in mind, the home needed windows and doors that could hold their own in an airtight, super-insulated structure.
Pella Reserve’s triple-pane glass and thermally broken aluminum-clad frames offer the thermal performance needed to meet these rigorous goals. The exterior cladding—Seacoast-rated EnduraClad® in a low-profile Matte Gray finish—adds long-term durability against salt air and coastal weather, while preserving the home’s clean visual palette. By working with the Pella Southern New England team, the homeowners were able to select units that met both the energy standards and design intent, without compromising on either.
The windows help regulate indoor temperatures year-round, even in New England’s varied climate, keeping the home comfortable with minimal mechanical heating and cooling.
Tailored Window and Door Configurations for Every Space
Each opening in the home was placed with purpose, and flexible sizing and configuration options made it easy to align the product selections with the floor plan. In secondary spaces like bathrooms and bunkrooms, smaller awning or picture windows were chosen to preserve privacy while still bringing in natural light. In living spaces, expansive panes keep sightlines wide and unobstructed.
The sliding doors—one leading from the living area to the deck and another providing a secondary entry point—serve as essential transitions from indoors to out. Their slim frames and smooth operation make them both functional and visually seamless.
Even details like frame depth and hardware style were reviewed carefully to support the home’s cohesive look and feel.
A Thoughtfully Built Home with Lasting Comfort
The transformation of this property—from a small, mold-ridden cottage to a bright, passive-ready home—was hands-on and personal. The homeowners did much of the work themselves, constructing a space tailored to their family’s lifestyle.
With support from their local Pella team, they were able to select window and door solutions that meet the needs of both the coastal home and its environment. The result is a house that looks clean and simple but offers high performance behind every pane of glass and every sliding panel.


