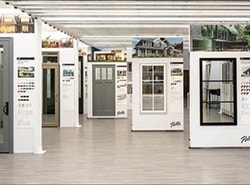Black Windows and Doors Define a Contemporary Farmhouse in Canton
This modern farmhouse combines black-framed windows, warm wood tones and open glass doors to create a bright, connected home filled with natural light.
Project Details
Type:
Location:
Canton, GA
Area of Home Involved:
Entire Home
Products Used:
Surrounded by rolling hills and mature trees, this custom-built farmhouse stands as a seamless blend of contemporary architecture and traditional Southern style. Its exterior pairs white board-and-batten siding and natural stone with bold black windows, creating depth and contrast while maintaining a timeless, grounded look.
Inside, the open-concept layout was designed to capture as much natural light as possible. The homeowners wanted a space that felt both refined and relaxed—where morning light could flood through kitchen windows and wide glass doors could open fully to invite in the Georgia breeze. Every choice, from the window placement to the interior finishes, was made to highlight that sense of connection between indoors and out.
Expansive Multi-Slide Doors Open the Heart of the Home
In the breakfast area and kitchen, large Pella® Reserve™ Contemporary multi-slide doors blur the line between indoors and out. When closed, they frame views of the patio and pool like a living mural. When open, the panels glide smoothly to create an uninterrupted passage to the outdoor dining space. The slim black frames and clear glass allow natural light to pour across the kitchen’s warm wood cabinetry and stone accents, brightening the home from morning to evening.
Bi-Fold Doors Create a Seamless Entertaining Space
In the dining room, Pella® Reserve™ Contemporary bi-fold doors transform the atmosphere with a single motion. The panels fold neatly aside, opening the entire wall to the patio and pool. This design allows guests to circulate effortlessly between spaces, whether hosting a dinner party or enjoying a quiet evening breeze. The bi-fold system’s precise alignment and low-profile sill create a flush, barrier-free transition that complements the home’s clean, contemporary lines.
Black Windows that Define the Home’s Modern Character
Throughout the home, casement and picture windows form the architectural backbone of each room. From the front elevation’s symmetrical groupings to the dramatic four-wide configurations in the living spaces, every window contributes to the home’s rhythm and balance.
The black aluminum-clad exteriors complement the roofline and metal accents, while the black-stained pine interiors add warmth and cohesion across open sightlines. Against white walls and natural wood beams, the windows act as clean, sculptural frames that emphasize the surrounding views rather than compete with them.
Each unit’s slim sightlines and square detailing reflect the precision typical of the Reserve collection. The homeowners chose configurations that vary subtly by room—three-wide groupings in bedrooms, larger spans in gathering spaces—to create variety while maintaining a unified aesthetic.
A Front Entry That Sets the Tone
At the home’s entrance, a Pella Reserve™ Traditional double inswing door introduces guests with quiet sophistication. The door’s putty-glazed glass and ogee detailing bring a handcrafted quality to the façade, while its bold scale anchors the entryway beneath a timber-framed gable. Inside, the dark wood finish mirrors the tone of the window interiors, tying together every visual element from the foyer to the rear terrace.
The design reflects a homeowner who values first impressions and enduring materials—choosing a statement piece that’s as durable as it is beautiful.
Consistent Craftsmanship Across Every Space
Across each level, thoughtful design continuity stands out. Satin brass hardware on the casement windows adds warmth and texture, contrasting subtly against the dark frames. In the kitchen, the window above the farmhouse sink becomes a quiet focal point — framing views of the trees beyond while tying together the room’s brass fixtures, wood cabinetry and patterned backsplash.
Throughout the home, smaller windows and grouped casements maintain the same precision and proportion, ensuring every space feels bright, balanced, and intentional. Every corner of the home demonstrates attention to light, texture and material harmony.


