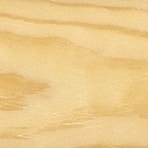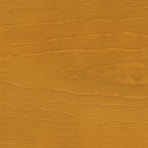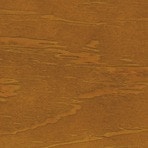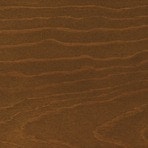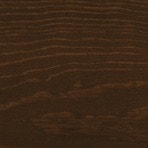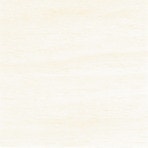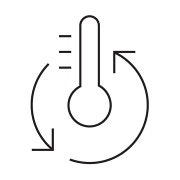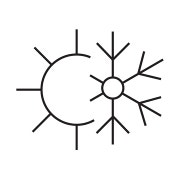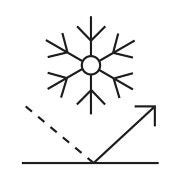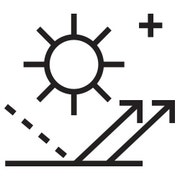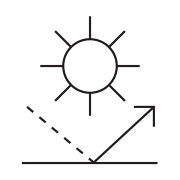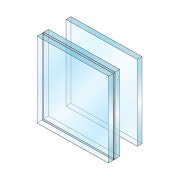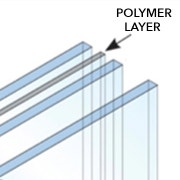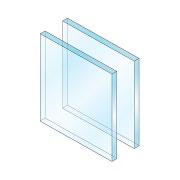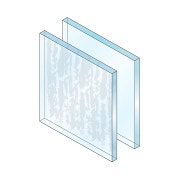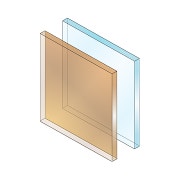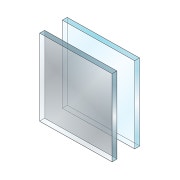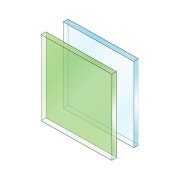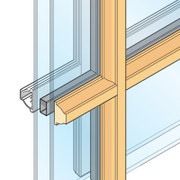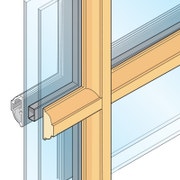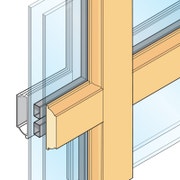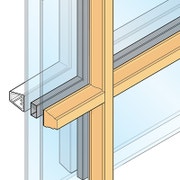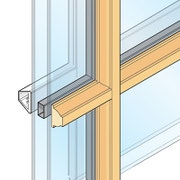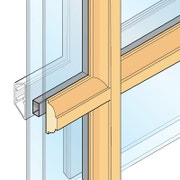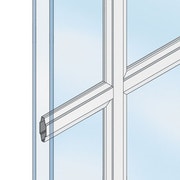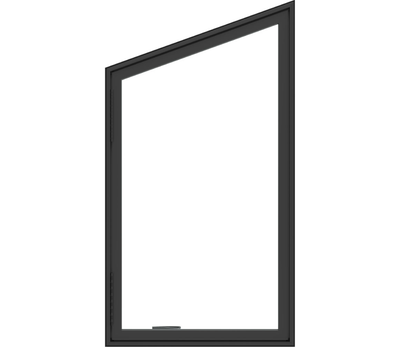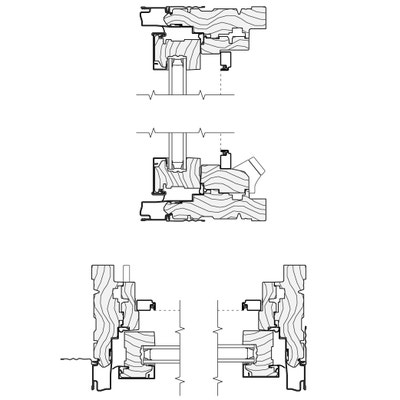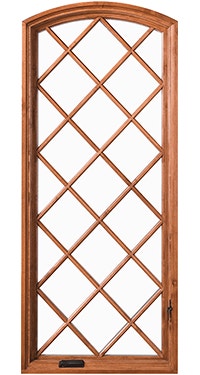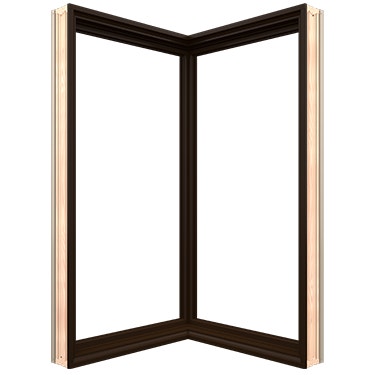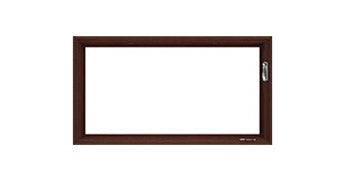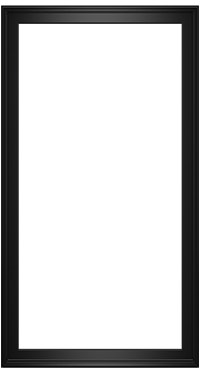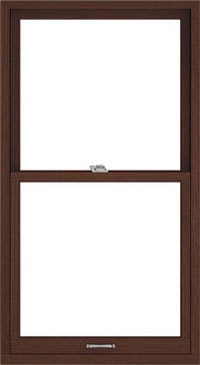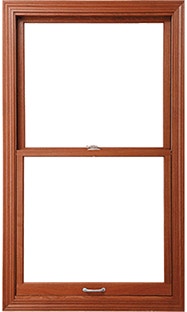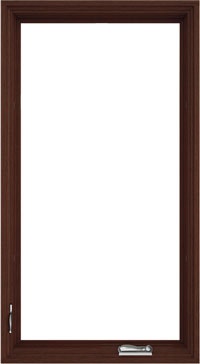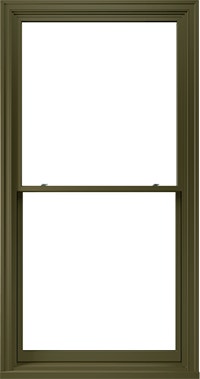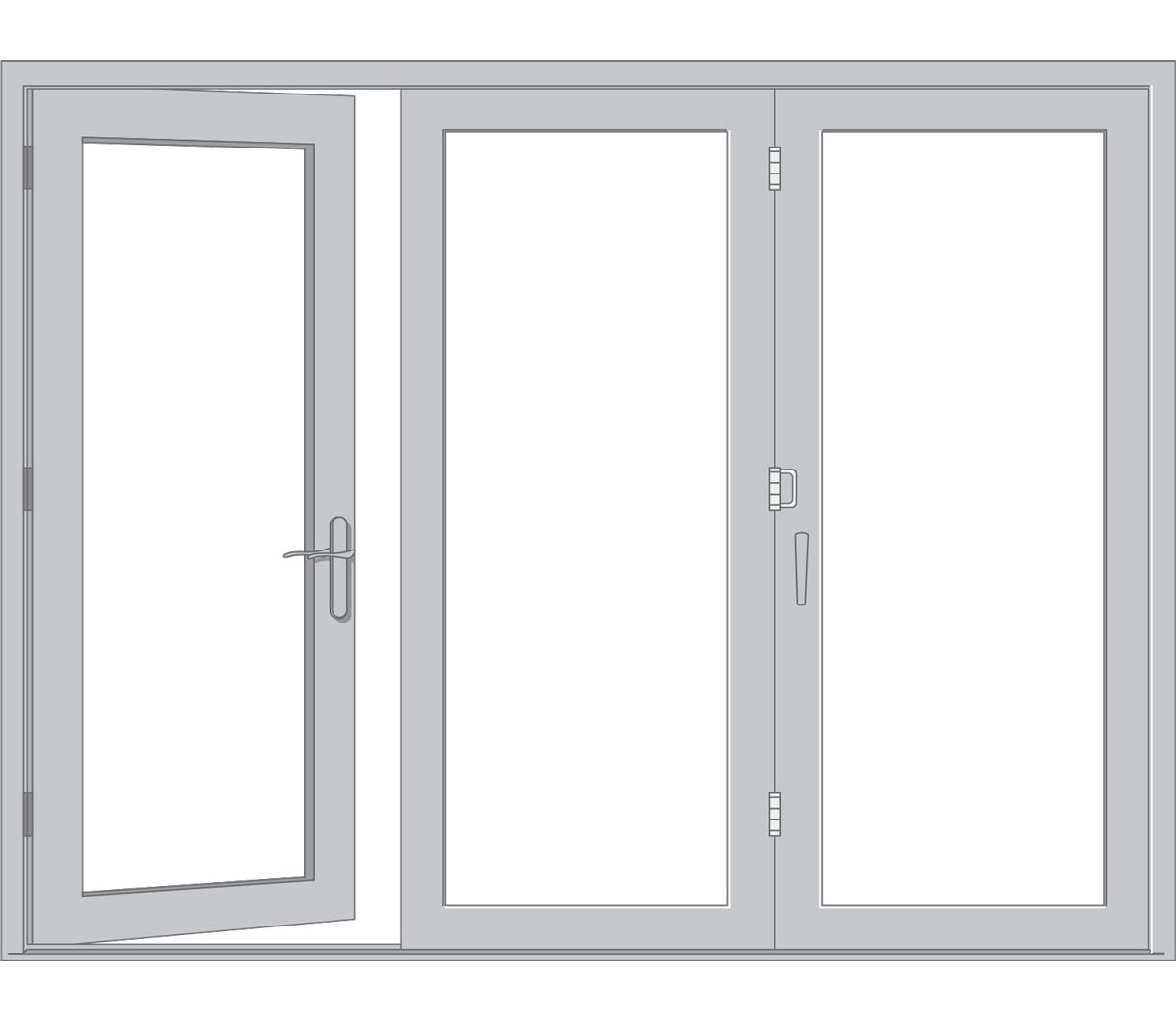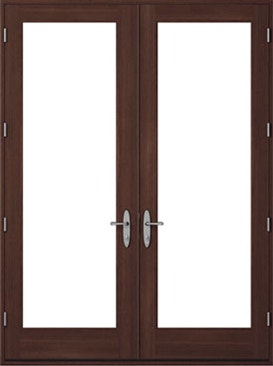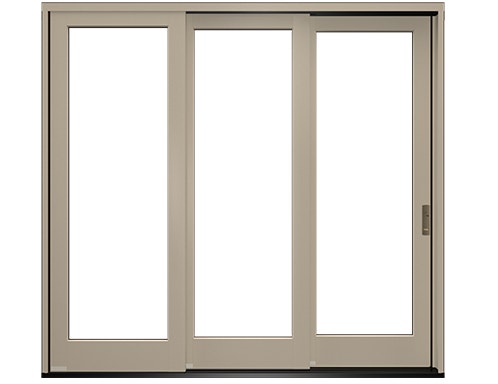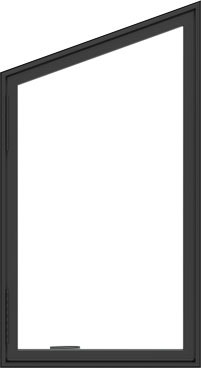Pella® Reserve™ – Traditional Wood Angle-Top Window
Exquisitely designed wood and aluminum-clad wood angle-top windows feature unparalleled historical detailing. Pella Reserve – Traditional windows deliver the authentic look of true divided light and deliberate proportions. Fixed or non-operable, these windows add architectural interest and fill your space with natural light.
- Triple-pane and impact-resistant glass designs available for enhanced energy efficiency and noise reduction.
- Putty profile created with historically accurate angles for the industry’s deepest sash dimension that resembles historic window designs.
- Available in more than two dozen shapes with beautiful wood or exceptionally durable extruded aluminum-clad exteriors for long-lasting beauty.
Purchasing Options
Free In-Home Consultation
Limited appointments available
Visit your Pella Showroom
There are no showrooms within 200 miles of this location.
Reserve - Traditional Angle-Top Window Features
Design Options
Pella Reserve products offers exquisite wood types to enhance your home's design. And, we stand behind them with a limited lifetime warranty. See written Limited Warranty for details, including exceptions and limitations.
Materials
![Pine pine wood]()
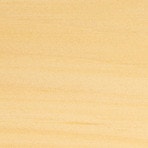
Pine
![Unfinished Mahogany unfinished mahogany corner section of a window]()
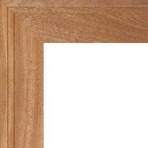
Unfinished Mahogany
![Douglas Fir douglas fir wood window material]()
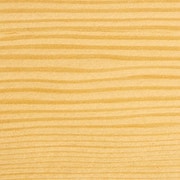
Douglas Fir
Custom Materials
![White Oak white oak finish]()

White Oak
![Red Oak red oak finish]()
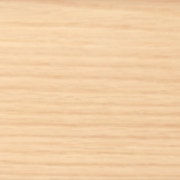
Red Oak
![Cherry cherry wood finish]()
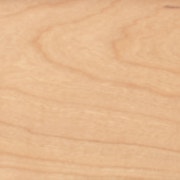
Cherry
![Maple maple wood finish]()

Maple

Materials
Pella's EnduraGuard® wood protection formula has three active ingredients. This powerful combination, together with our immersion-treatment method, helps ensure strong protection on every exterior wood surface of our products. The result is advanced protection against the effects of moisture, decay and stains from mold and mildew.
Downloads & Specifications
Design, Performance & Size Tables
2D Cross Section
Reserve - Traditional Angle-Top Window Specs & Install Details
- Uncompromised attention to detail with some of the narrowest sightlines in the industry
- Discrete finger pull used for opening and closing the window and innovative contemporary hinged screen
- Performance rating of R 50 and STC of 28-33
- Available in sizes up to 41” x 96” in 1/8” increments
- Installation options include Fold-out Fin, Block Frame, and EnduraClad Exterior Trim/Brickmould
| Frame |
|
| Sash |
|
| Glazing System |
|
| Angled Shapes - Fixed |
|
| Angled Shapes - Roto Operator |
|
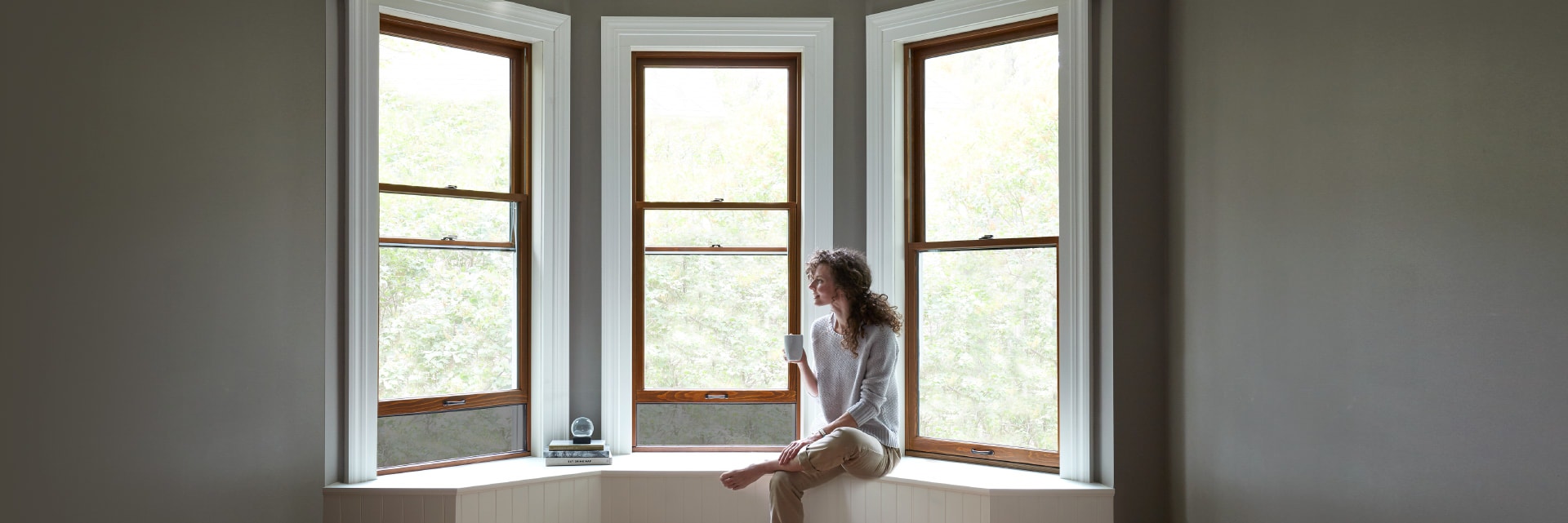

Pella® Reserve™
Achieve your unique vision without concessions with meticulously designed Pella Reserve windows. Our wood and aluminum-clad wood windows bring your vision to life through authentic traditional and contemporary designs with uncompromised attention to detail.
Compare Angle Top Windows
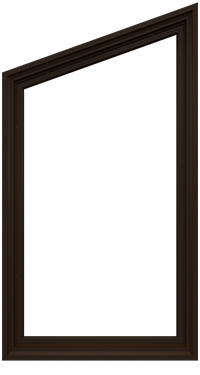
Pella® Reserve™ - Traditional
- Wood
- Historical Authenticity
- 20 Exterior Colors
( Currently Viewing )
