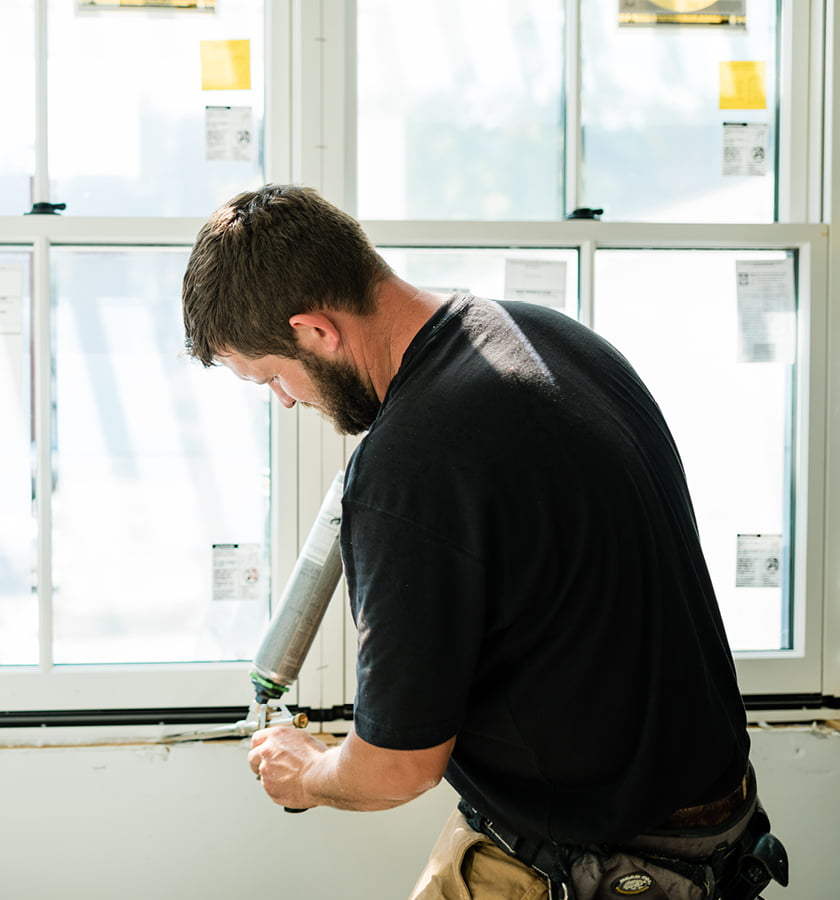- other_housesHome
- Professionals
- Technical Planning Documents
- Vinyl Technical Planning Documents
Vinyl Technical Planning Documents
New Construction
Vinyl Methods of Attachment
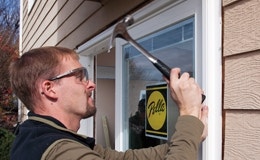
Integral Fin
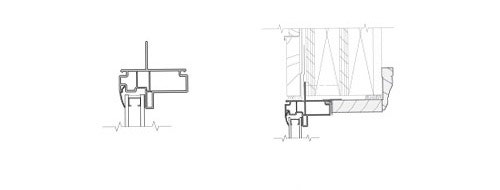
- The integral fin design features a continuous fin, allowing the window frame to be integrated into the building's weather-resistant barrier using the Pella Window and Door Installation Methods.
- This total installation solution includes our exclusive SmartFlash® installation tape and low-expansion, low-pressure polyurethane insulating window and door foam sealant.
Integral Fin with J-Channel

- The integral fin design features a continuous fin and a J-channel, allowing the window frame to be integrated into the building's weather-resistant barrier using the Pella Window and Door Installation Methods.
- Vinyl siding can be inserted into the channel.
Block Frame with Screw Attachment
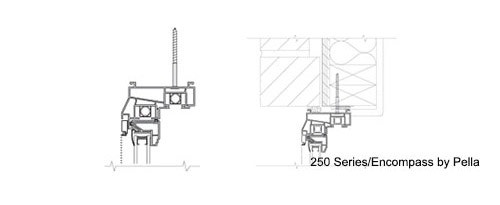
- The block frame provides a variety of attachment and installation options.
- Windows can be installed in wood/steel frame openings using jamb screws.
- Block frames may also be used in window replacement projects without removing the existing frame or damaging the exterior.
Vinyl Punched Openings
A facade created by the orderly placement of single or multiple windows in punched openings in a wall can be a strong design statement. With Pella's wide range of sizes and product types, your punched-opening design options are virtually unlimited.
Vinyl Design Recommendations
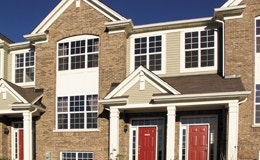
Depending on the number and configuration of windows and doors per opening, design recommendations for perimeter clearances, weight limitations, wind loads and water management may vary.
Perimeter Clearances
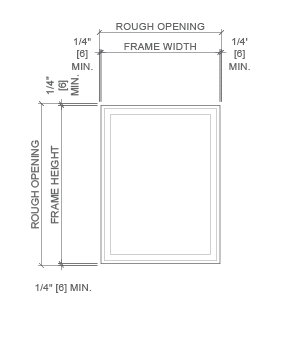
- To determine window opening size for typical installations, add 1/2" to frame width and height.
- For large windows, multiple windows, out-of-plumb openings, and/or in masonry construction, the need for additional jamb clearances should be reviewed.
Typical Sealant Recommendations
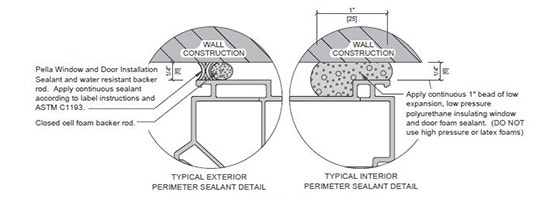
Proper sealant placement is critical to window or door performance.
When applying siding, brick veneer or other exterior finish material, leave adequate space between the unit frame and the exterior finish material for backer rod and sealant.Note: The sealant details shown are standard recommendations from the sealant industry. Contact your sealant supplier for recommendations and instruction for this or any other application.
Vinyl Combinations (Mulling)
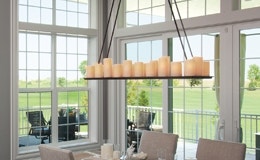
Typical Vinyl Combinations
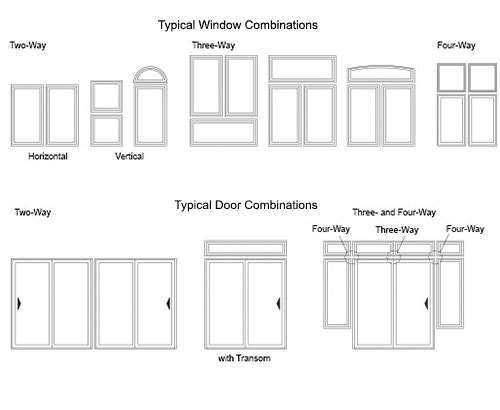
Specific accessories and construction details must address the various conditions that are critical for the proper design of combinations of windows and doors such as:
- Proper flashing
- Control joints to accommodate expansion and contraction
- Intermediate structural support
- Mullion reinforcing and its end anchorage to the rough opening
- Rough opening wall construction to accept loads transferred from window combination
Two-Way Joint Recommendations and Parameters
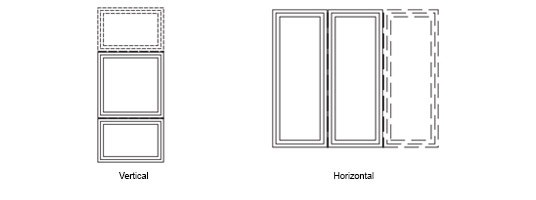
When you want the visual impact of vertically stacked or horizontal window combinations, the Pella Commercial technical staff can work with you to provide mullion reinforcement or intermediate dead-load support detailed to ensure compatibility with your aesthetic vision.
Design Recommendations
In addition to the recommendations for punched openings, the greater height of vertical stacks often requires special detailing, reinforcing mullions, intermediate dead load support to resist structural loads, allowing for construction tolerances, and providing adequate water management.
Three- and Four-Way Wind Load Design Guidelines
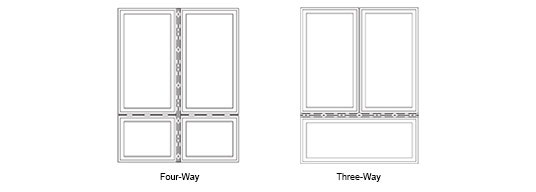
Design Recommendations
Three- and four-way mullion intersections require wind load reinforcing in one direction (either vertically or horizontally). Many reinforcing options are available. The size of the reinforcing is determined by the wind load and window area carried by the reinforcing mullion. The Encompass reinforcing tables consider structural performance only. See the Size and Performance Data page within each product section for single unit performance class and grade ratings.
250 Series Combination (Joining) Mullion
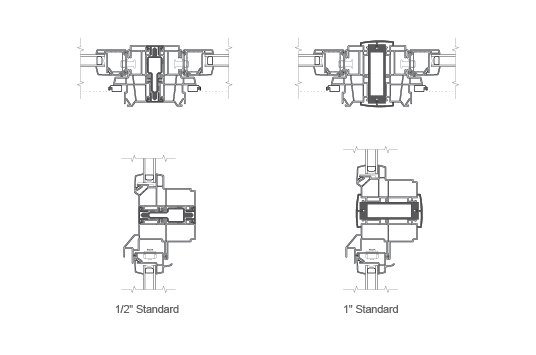
- Maximum design pressure: 20 psf
- A combination may utilize up to three windows
- Horizontal and vertical combination (joining) mullions may not be used in the same combination
- Mulled product combinations cannot exceed 50 sq ft if the mull length is greater than 53-1/2"
- Mulled product combinations cannot exceed 70 sq ft where mull length is less than or equal to 53-1/2"
- Mullion length limits 95"
- Any window greater than 25 sq ft may not be mulled horizontally above a fixed 1-wide product
- 1/2" mullion cannot be used with 5/8" Flange Frame
1" Standard
- Maximum design pressure 20 psf
- A combination may utilize up to three windows
- Horizontal and vertical combination (joining) mullions may not be used in the same combination
- Mulled product combinations cannot exceed 96 sq ft
- Mullion length limits 108"
- Any window greater than 25 sq ft may not be mulled horizontally above a fixed 1-wide product
- 1" structural mullion can only be used with rectangular windows
- 1" structural mullion can be used only with block and 5/8" flange frames
Encompass by Pella Combination (Joining) Mullion
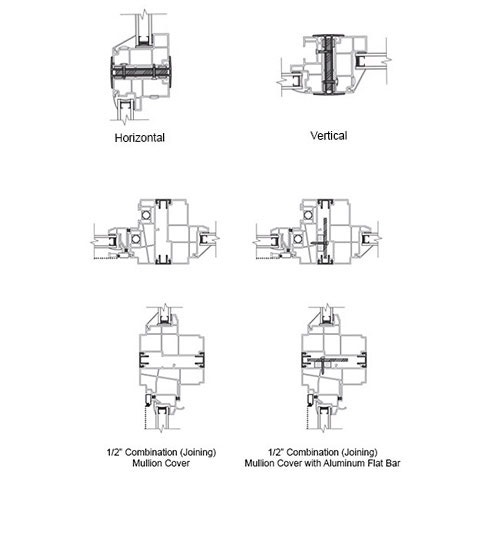
H-Bar
- Maximum design pressure: 20 psf
- Horizontal and vertical combination (joining) mullions may not be used in the same combination
- 2-11/16" frame depth only
- Maximum of three (3) windows or composites in one combination
- Maximum combination frame height = 71-1/2"
Rough Opening Maximum:
- Field Assembled: 50 Sq. Ft
- Factory Assembled: See size charts in combination size data section
1/2"
- Maximum design pressure: 20 psf
- Horizontal and vertical combination (joining) mullions may not be used in the same combination
- Units being mulled must have the same frame depth
- Maximum of three (3) windows or composites in one combination
- Maximum combination frame height = 96"
- All mullions 53-1/2" or longer must be reinforced with a minimum 1/4" x 3" 6061-T6 aluminum flat bar reinforcement
Rough Opening Maximum:
- Field Assembled: 50 Sq. Ft.
- Factory Assembled: See size charts in combination size data section
Mullion Design
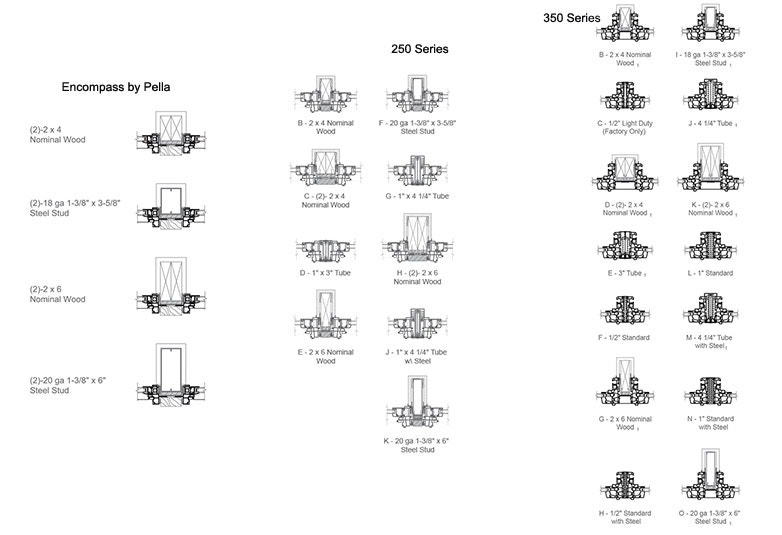
Important: Determining and meeting the structural load requirements and design of the rough opening is the responsibility of the architect or engineer. Window and door frame systems are not designed to support additional elements or components of the building wall system.
Rough/Smooth Wood
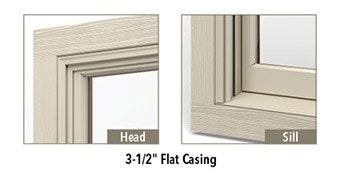
Field-cut, protected, reversible wood trim
- Primed and ready for site finishing
- Grained or smooth appearance
- 10' lengths
- 3-1/2" or 5" flat widths, 3/4" thickness
Vinyl Trim Profiles
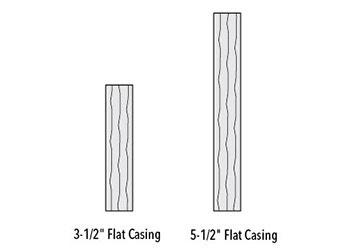
Vinyl Head Detail
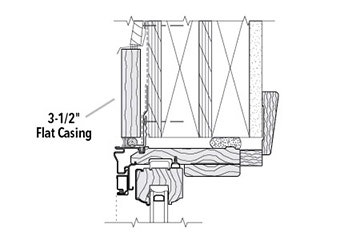
Vinyl Head Detail
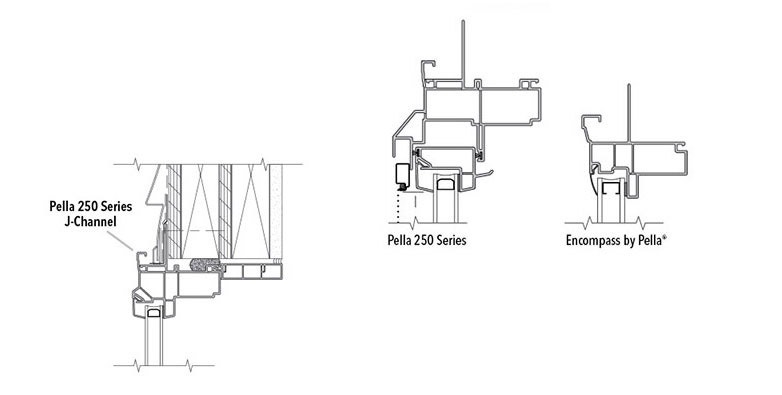
5/8" Integral Flange
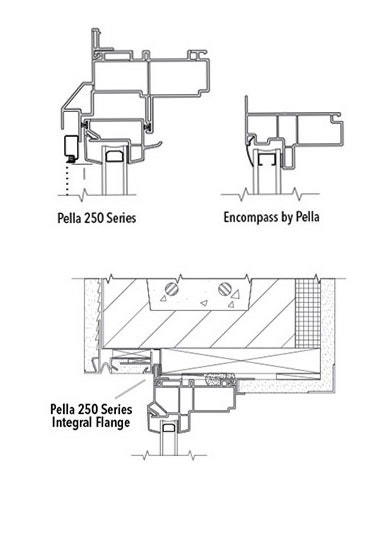
Factory-applied, integral vinyl flange for use in masonry walls
- Prefinished; matches window frame
- Use with wood bucks and precast concrete sill in masonry walls
- Designed for windows only
Interior Trim Options

The industry's most popular wood interior trim styles provide a vast range of options that are true to a home's architectural style and decor.
- All profiles are available in Pine; select profiles are available in Oak
- Pine trim styles are available prefinished in 8 stain colors or 4 paint colors, or unfinished
- Oak trim styles are available prefinished with 8 stain colors or unfinished
Wood interior trim from Pella is available two ways:
Trim ordered by the lineal foot
- Ready for cutting and installation at the job site
- Curved trim is ready to be trimmed to fit on the jobsite, and works with many curved openings (windows, doors and transoms)
- Can be ordered separately
Trim Styles

All profiles and accessories are available in Pine; select profiles and accessories are available in Oak.
- Colonial - Simplicity and symmetry authentic to the traditional style.
- Craftsman - Lasting influence and attention to detail mold the decorative features.
- Provincial - Curved arches and soft lines create stylish effects from the simple to the extravagant.
- Ranch - Smooth transitions and a long, low profile highlight the style options.
Accessories

Coordinate accessory trim to accents in the home with these beautiful choices.
- Stops
- Lattices
- Stools
- Quarter Rounds
- Trim
Renovation
Complete Tear-out of Existing Frame and Sash
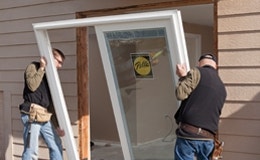
Depending on the needs of the project, vinyl windows can be used to replace existing wood or metal windows when a complete tear-out of the existing frame and sash is required.
Block Frame with Screw Attachment

For window replacement where normal fin/tape installation cannot be accomplished because of wall conditions.
Block Frame with Clip Attachment

Flush Flange
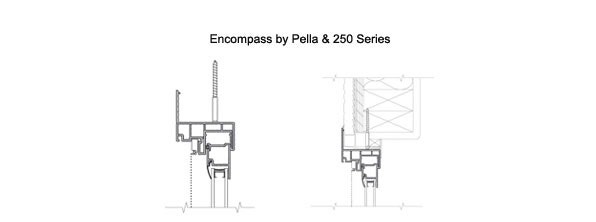
- The flush flange frame is designed specifically for replacement applications on stucco exteriors in arid climates like those found in the southwestern part of the United States
- The flush flange allows for quick installation without removing the existing frame or damaging the stucco exterior
Pocket Installation
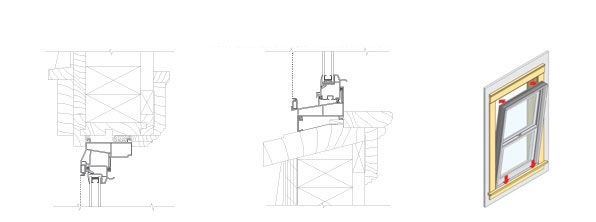
For window replacement when the existing frames are in good condition and only the sash needs to be replaced.
Installation Applications & Accessories
Product Downloads
Pella® 250 Series
Encompass by Pella®
