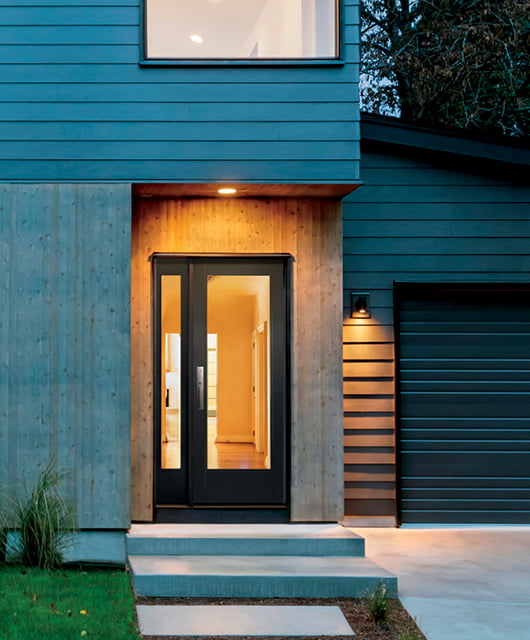Commercial Windows for Minneapolis HQ Apartments
Commercial Project Case Study
Project Type:
Commercial New
Building Type:
Multi-Family
Location:
Minneapolis, MN
Architect:
ESG Architects
Builder:
Kraus-Anderson Construction
Pella Products Used:
When Kraus-Anderson Construction started planning their new headquarters in Minneapolis, they aimed high. In addition to their flagship office, their new structure would include a 17-story apartment building, retail shops and a restaurant, spanning an entire city block. A project of this magnitude needed to meet strict performance requirements for hundreds of windows — and that’s where Pella came in.
Fiberglass Windows are Proven to Perform in Minnesota
Designed by ESG Architects, windows make up a significant percentage of the tall building’s façade. For this reason, water, thermal and structural performance standards were much more stringent than typical commercial projects. The building’s location in Minneapolis was also a factor to consider. The selected windows would need to stand up to all kinds of Minnesota weather, from rain, snow and hail to heat and wind. Kraus-Anderson determined they’d need to perform tests on a substantial mockup to choose products that would best fit the specs. Together with Pella, the team went to the lab with a 40-foot wall section to perform intensive air, water and structural tests on several different window systems, including competitive aluminum and Pella® Impervia® fiberglass windows.
The series of seven air, water and structural tests culminated with dynamic water testing that was powered by an airplane engine. Since projects of this scale often utilize aluminum window systems, the team expected the aluminum option to outperform Pella’s fiberglass windows. However, Pella Impervia fiberglass windows not only passed the series of tests but also surpassed the competitor — proving superior air, water and structural performance.
Pella’s Support Keeps Commercial Project on Schedule
Before installation began, the Pella Architectural Solutions team collaborated with Kraus-Anderson to determine flashing procedures and installation methods for picture and awning windows. Pella provided preliminary installation drawings and thermal modeling, as well as a complete design analysis to determine where steel was needed to reinforce the window assembly. This ensured the windows would integrate seamlessly into the design. Pella’s support saved the building team time and effort, keeping the project moving along on schedule.
New Construction Windows Pass Field Tests
Throughout construction, Pella’s fiberglass windows were field tested to ensure the flashing and window systems performed as expected. The result: 100% of the windows tested passed. Pella Impervia windows provide more than just energy efficiency. Kraus-Anderson achieved the standards they were looking for and gained better performance and durability than aluminum windows. This beautiful city building sets a new standard in the Minneapolis architectural landscape.
Product Details and Downloads

Front Doors

