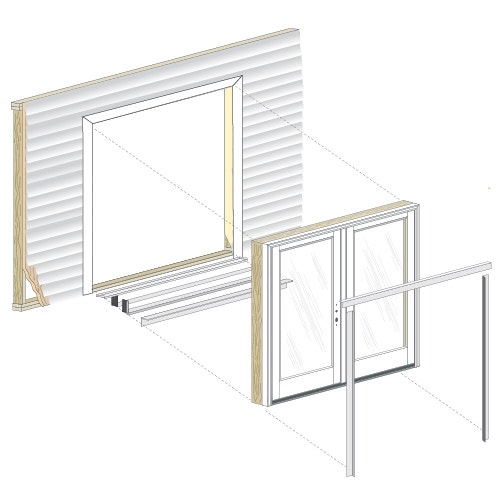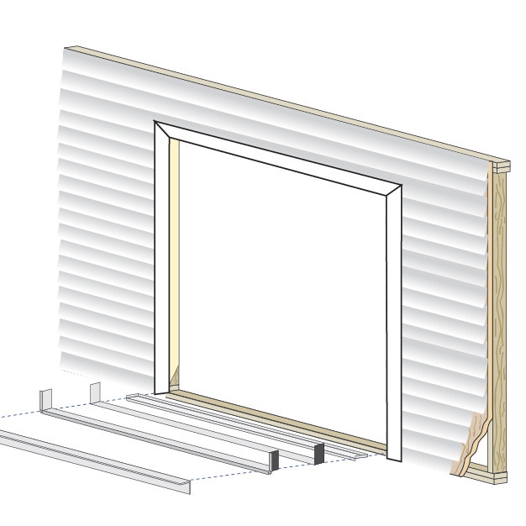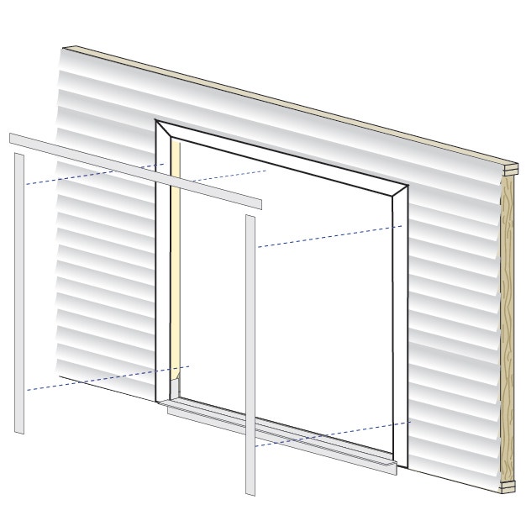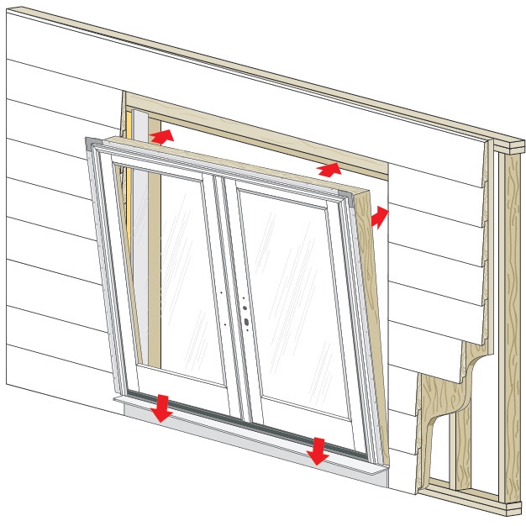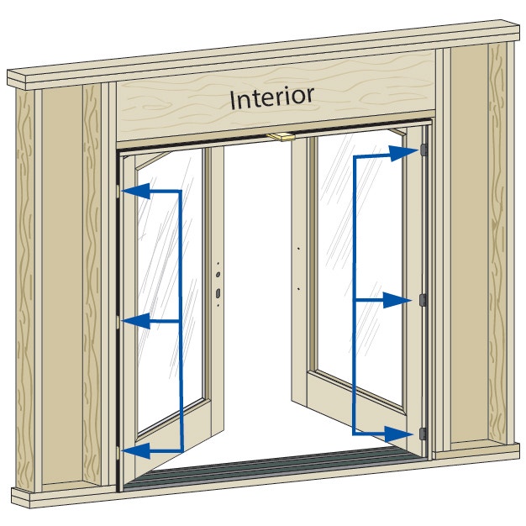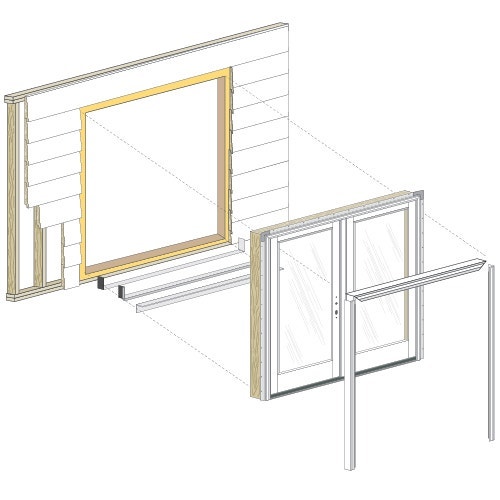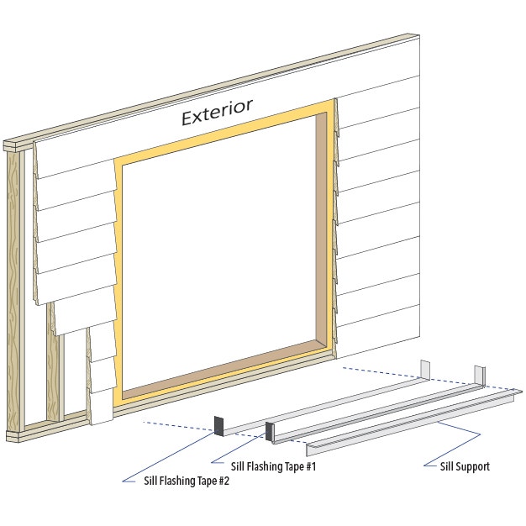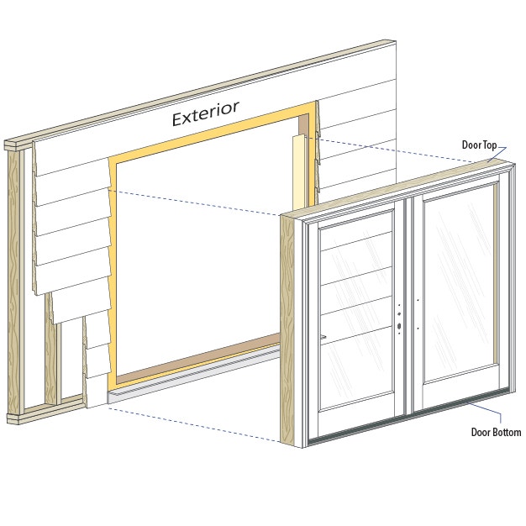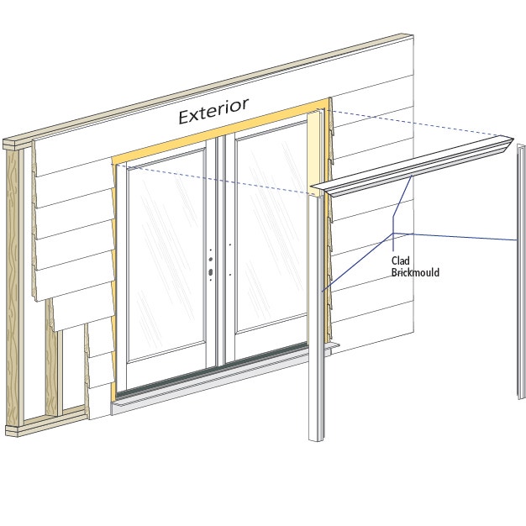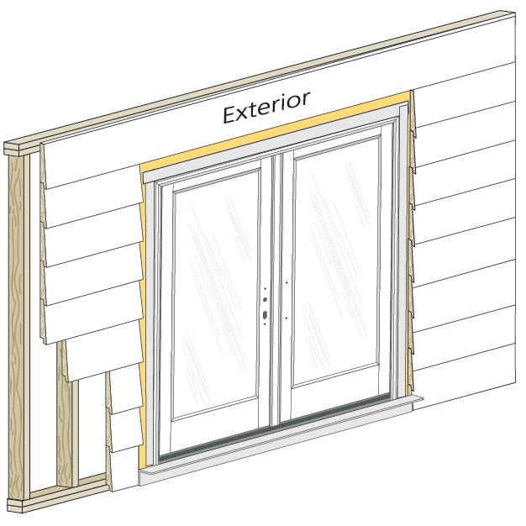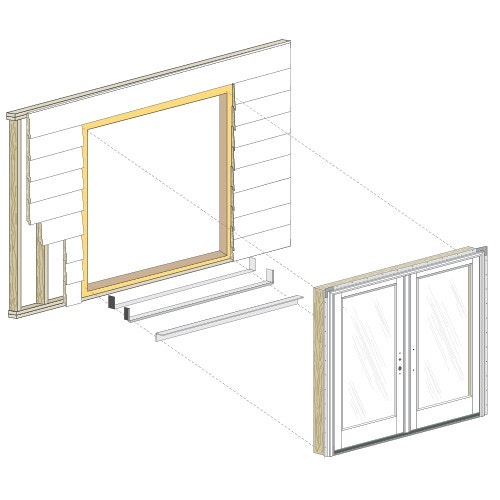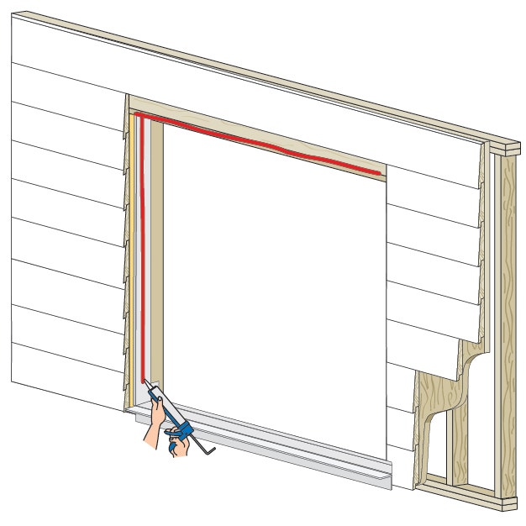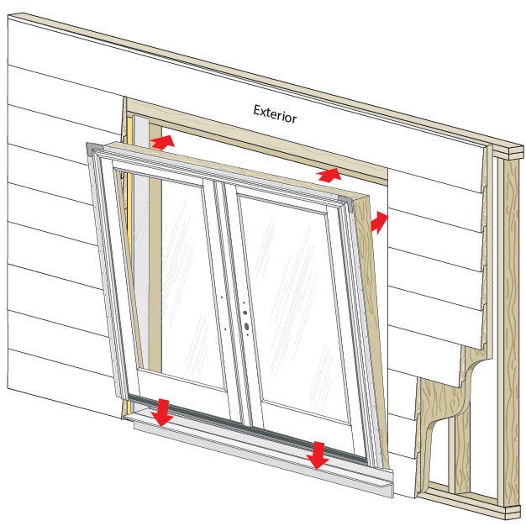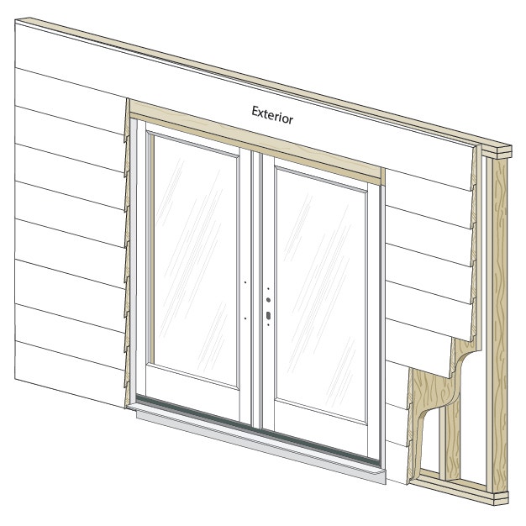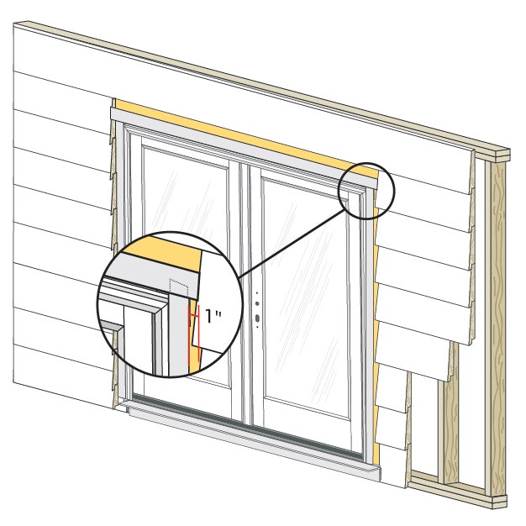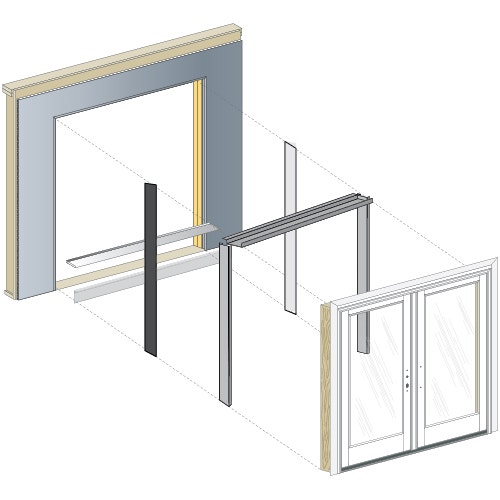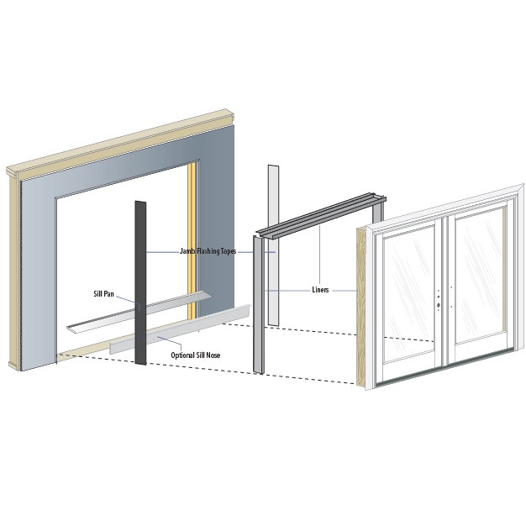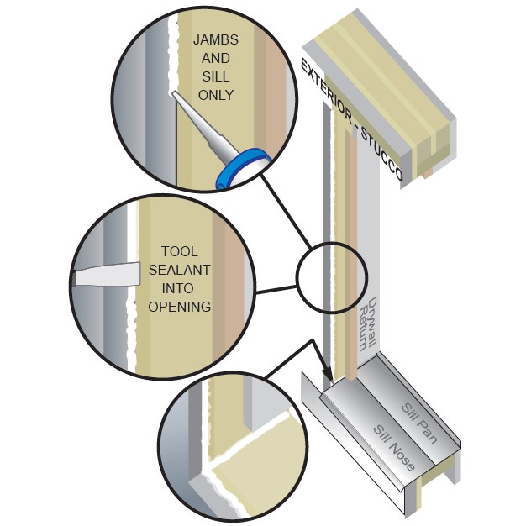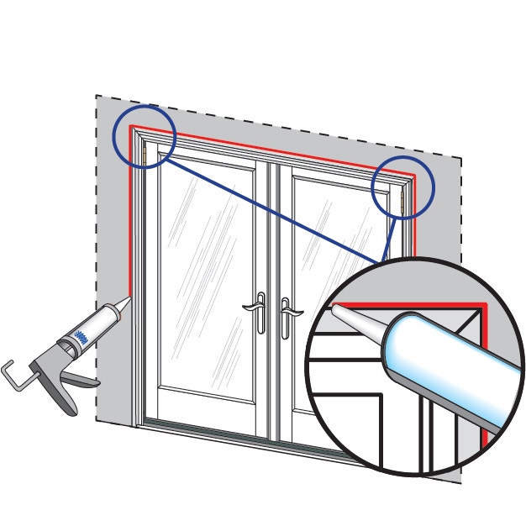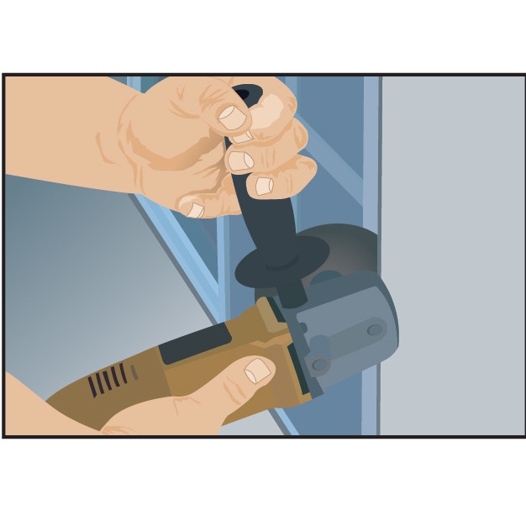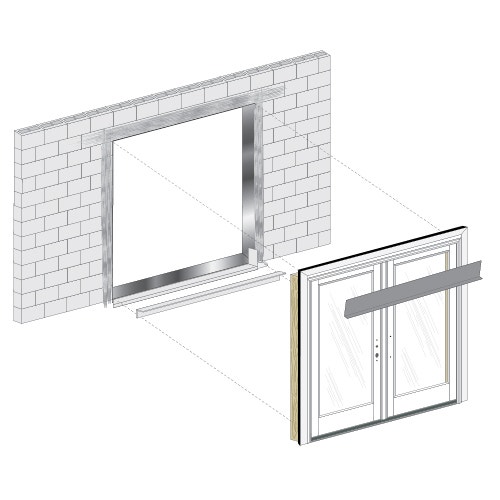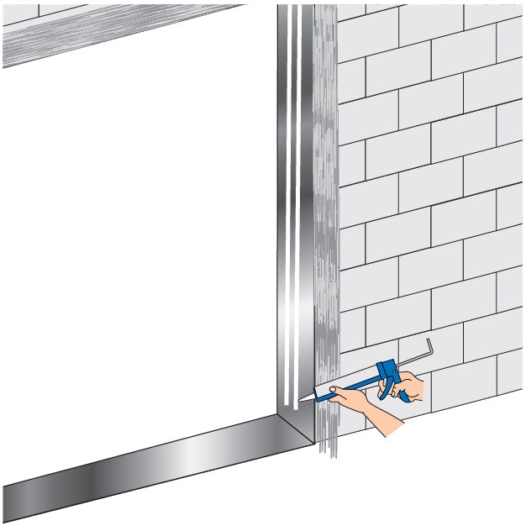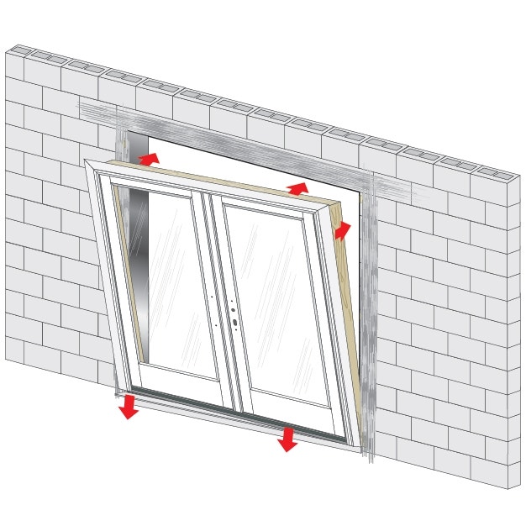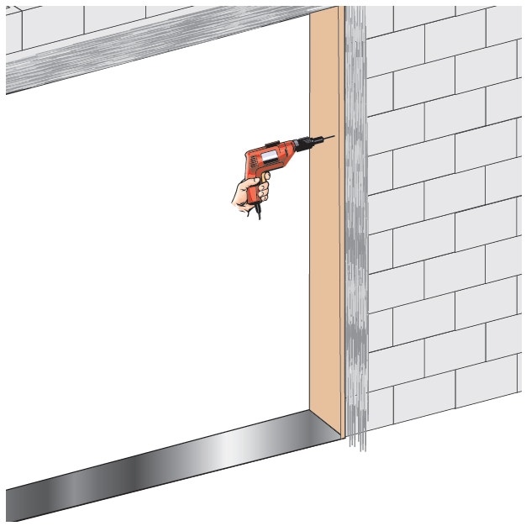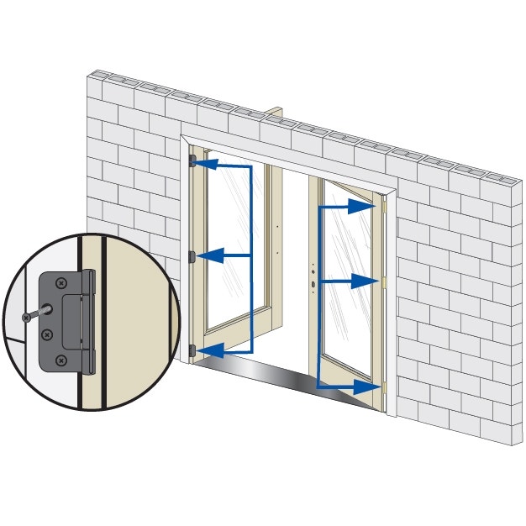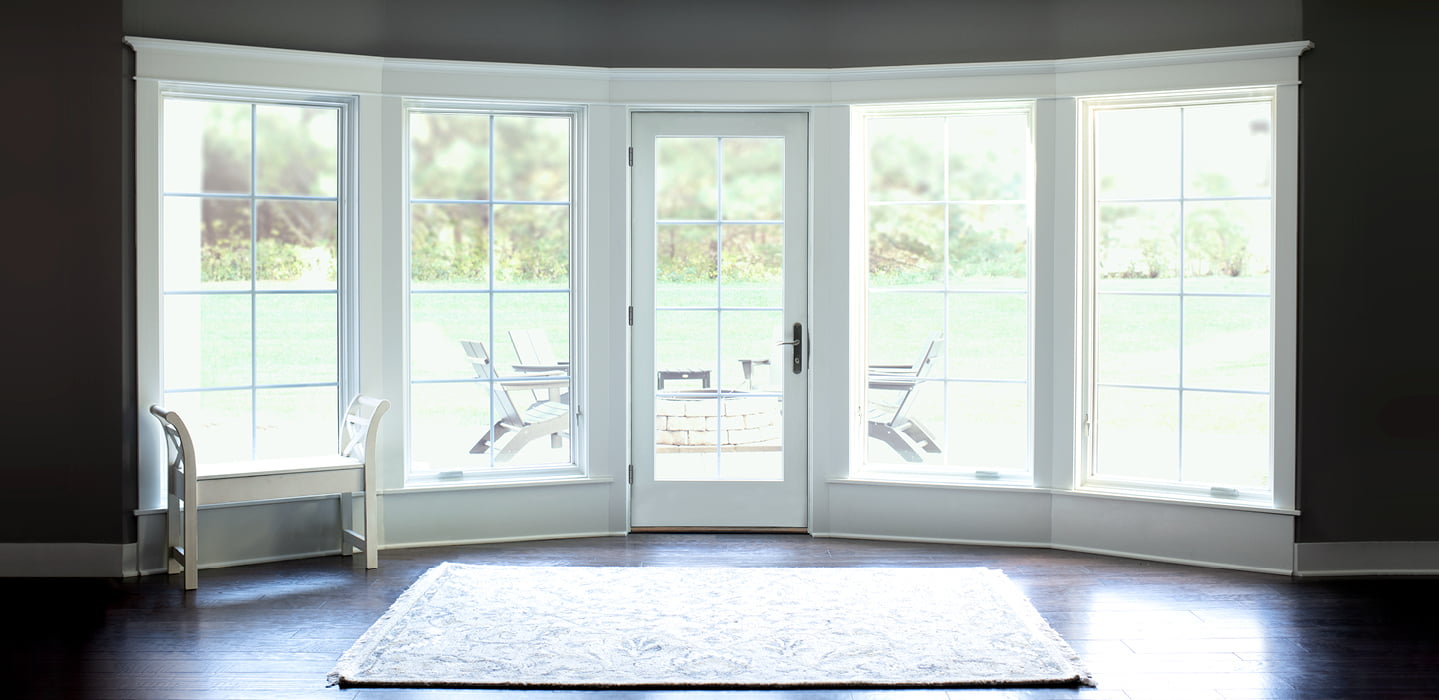
Full Frame Replacement Hinged French Patio Door Installation
Explore full frame replacement for a hinged French patio door, used when a new door is installed after removal of an existing frame and sashes, based on the frame type required for your project.
Select Exterior Façade or Material Type
All Installation Instructions
Wood Brickmould Doors with Exterior Trim or Wood Brickmould Hinged Doors
The existing hinged door and wood brickmould or trim is removed. The new window or door with trim or brickmould is sealed to the wall in the opening left by the removal of the existing brickmould and window or door.
After Brickmould or Trim Removal or Siding Cut-Back for Nail Fin Hinged Doors
The existing door and wood brickmould/trim is removed. The new door with nail fin is sealed and attached to the wall in the opening left by the removal of the existing brickmould and door. Exterior trim is then used to cover the nail fin.
Stucco Walls for Flush Flange Hinged Doors
The existing door is cut out of the opening or collapsed. The opening is sealed and flashed using a patent pending water-management liner. A new flush flange door can be installed against the existing stucco, covering the water management liner.
Masonry Construction for Flush Flange or Wood Brickmould Hinged Doors
A hinged door is installed in a concrete or masonry wall with wood buck. The door is attached using frame screws or clips and sealed to the wood buck using the flush flange or brickmould.
Helpful Resources
- Pella Contractor Program
Pella Contractor Program
- Support Center
Support Center
- Installation Guides
Installation Guides
- Product Warranties
Product Warranties
