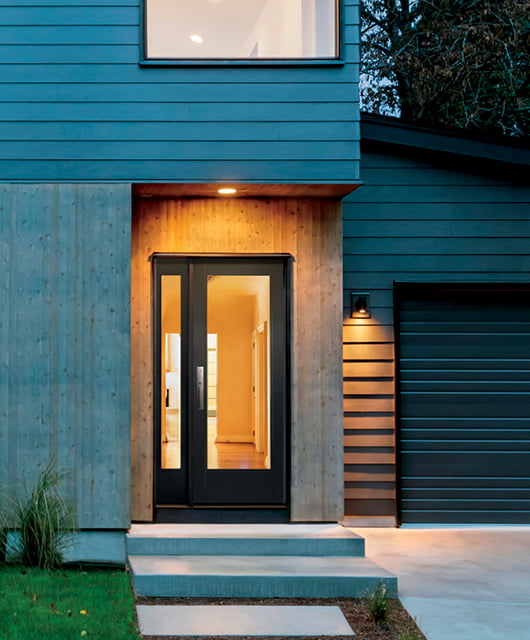Harlem Boys and Girls Club
Commercial Project Case Study
Location:
New York City, NY
Contractor:
Monadnock Construction
Architect:
Dattner Architects
Pella Product used:
It took decades of deliberation to determine whether the dilapidated building could be feasibly salvaged, but the Boys & Girls Club of Harlem got the assistance it needed from the National Park Service. Because the building is a historically significant example of early 20th century school architecture, it became eligible for listing on the National Register of Historic Places. This designation opened the door to what would become approximately $20 million in historic preservation tax credits.
The Boys & Girls Club enlisted Pella Windows and Doors, along with Dattner Architects, to work with a team of experts to put a plan in place to renovate the building while maintaining the defining features of this Harlem icon. Built in 1903, Public School 186 was known for its Italian Renaissance Revival architecture and signature H-shaped floor plan – a popular design choice of New York schools at the time – that featured open courtyards to bring daylight into classrooms.
To maintain the building's historical accuracy, Dattner Architects had to find ways to preserve everything from the tall, curve-top windows and intricate cornices to the ornamental staircases and other key architectural features defining the building. From a windows-and-doors standpoint, the project team turned to Pella. With some customization, the Pella® Architect Series® aluminum-clad wood products met all the historical accuracy needs while still delivering low-maintenance exteriors and other modern-day innovations.
"We shared our design drawings with Pella and asked them, 'Can you do this?' You know, this is not an off-the-shelf product – it would need to be something that's a little more custom. Pella came back and said, 'We can do this. We'd be happy to get to work,'"Eric Perez, Dattner Architects
Detail to Design
Window combinations and exterior doors were recreated from historical photographs, remnants of trim found on-site and extant drawings of the school. Every window was custom-designed to specially fit each individual opening. Most of the operable windows were rectangular-top single-hung windows, but those on the fourth floor presented a unique and rewarding challenge for Pella's team of architects and engineers.
To match the styling of that era, Pella designed the fourth-floor windows with a curve-top exterior opening and a rectangular-top opening on the interior. This meant a special transition detail from the outside to the inside. The building's windows are monumental in size, with many ranging from 4' to 5' wide by 10' high, making an already complicated task even more challenging.
Pella also created new custom-designed aluminum extrusions to be used at the vertical and horizontal mullions between windows and around window perimeters. This solution not only stylistically matched the original wood trim, but also brought an element of durability to the frames that had not previously existed.
Sound attenuation on the residential floors was addressed as well. Pella used a unique glazing assembly that features panes of glass with varying thicknesses to achieve better sound transmission resistance.
Problem-solving innovations went beyond windows as Pella recreated many of the building's doors with a unique, custom window design. Using a large piece of glass with divided lights in the upper part of the door and two horizontal opaque panels in the lower part, Pella® Architect Series® fixed casement windows created a raised-panel-door look that rang true to the originals.
"We're very excited to have this space where we can demonstrate a model program, and the windows just bring more light into what we do every day," said Dominique Jones, director at Boys & Girls Club of Harlem.
Job Well Done
In four years, Public School 186 was transformed from a run-down building to beautiful, affordable housing and headquarters for the Boys & Girls Club of Harlem.
"Our goal is for this space to allow [the children of the Boys & Girls Club of Harlem] to be their best selves and know that it's okay to be who they are," said Jones. "I think it tells not just our kids, but it tells the world that they're important."
The renovation project was applauded by the Reconstruction Awards jury for its ability to showcase how vacant schools – even those over a hundred years old – can be renovated to recapture former glory. The project also received the prestigious New York Landmarks Conservancy Lucy G. Moses Award and the Society of American Registered Architects New York Design Award.
02:37
Features
Satisfying Historic Tax Credit Requirements
With some customization, the Pella® Architect Series® aluminum-clad wood products met the requirements of the National Park Service while still delivering low-maintenance exteriors and other modern-day innovations.
Matching the Historic Window Design
To match the styling of that era, Pella designed the fourth-floor windows with a curve-top exterior opening and a rectangular-top opening on the interior. This required a special transition detail from the outside to the inside.
Recreating the Historic Doors with Custom Windows
Pella recreated many of the building's doors with a unique, custom window design. Using a large piece of glass with divided lights in the upper part of the door and two horizontal opaque panels in the lower part, Pella created a raised-panel-door look that rang true to the originals.
Matching the Historic Trim with Custom-Designed Aluminum Extrusions
Custom extrusions are used at the vertical and horizontal mullions between windows and around window perimeters. This solution not only stylistically matched the original wood trim, but also brought an element of durability to the frames that had not previously existed.
Product Details and Downloads

Front Doors


