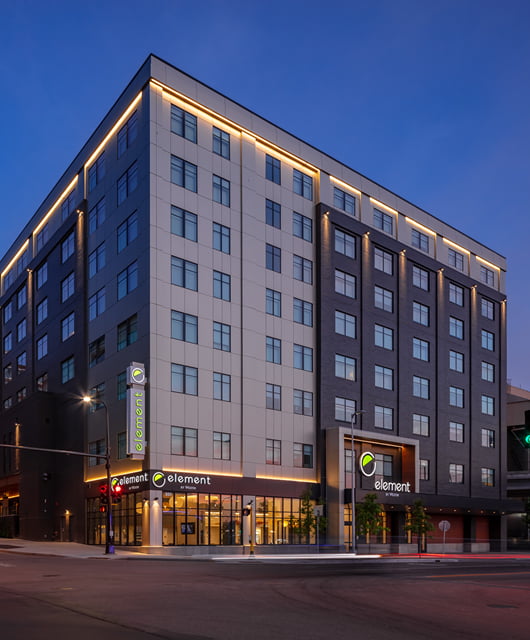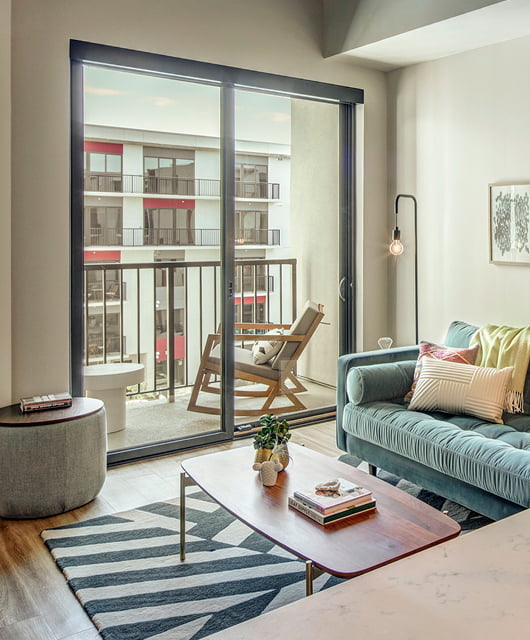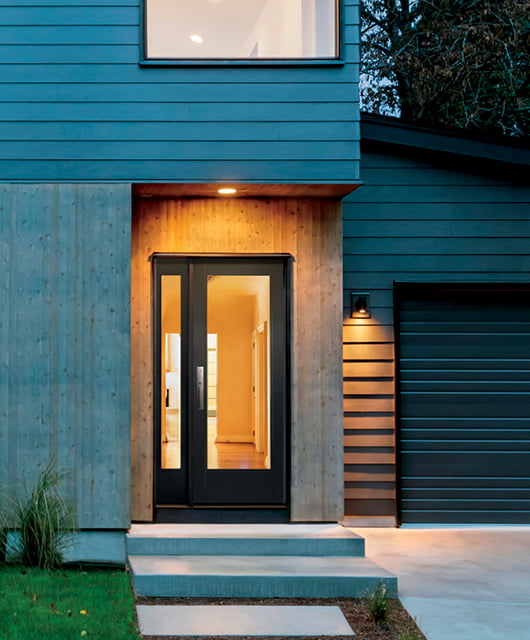Environmental Nature Center
Commercial Project Case Study
Location:
Newport Beach, CA
Architect:
LPA, Inc.
Pella Product used:
Awning and Fixed Windows
The Environmental Nature Center (ENC) is the first LEED® Platinum Certified building in Orange County, CA – an honor shared by only 10 other buildings in the state. The 9,000 sqaure-foot, $4.2 million, nonprofit education center consists of two buildings and provides guests opportunities for increasing their knowledge, understanding and appreciation of the natural world. A showcase of sustainability and efficiency, the ENC is constructed from a number of recycled and recyclable materials, including a composite wood skin made of organic sawdust and natural resin, and insulation made of recycled blue jeans.
While the project was created to be a living laboratory for smart green design, it also had a tight budget. Sustainable features were viewed as a way to save money – starting with the building's site placement. An east-west orientation allows natural ventilation of the building through its Pella aluminum-clad wood awning windows – eliminating the need for heating and air conditioning. Other features of the net zero building include a photovoltaic roof that provides 95% of the onsite power requirements and a north-facing Pella window wall that allows natural light to filter throughout the interior, reducing energy costs.
Inspired by the design of another nature center on Pella's commercial website, the architect specified Pella Architect Series windows and outswing doors for the project. Pella became involved very early in the design stage and offered the architect and developer many creative installation solutions. Fixed and operable casement and awning windows provided the commercial performance that the building's ribbon window configurations and soaring window walls demanded. The windows' natural wood interiors and custom-color low-maintenance aluminum-clad exteriors enhance the building's environmentally conscious design. Their Advanced Low-E insulating glass with a green tint helps reduce glare and solar heat gain, while contributing to LEED points for energy efficiency and indoor environmental quality.
Features
North-facing window wall maximizes natural light
One feature of the net-zero LEED® Platinum building is a north-facing Pella® window wall that allows natural light to filter throughout the interior, reducing energy costs.
Creative installation solutions
Pella became involved early in the design process and offered the architect and developer many creative installation solutions.
Warm wood interiors – low-maintenance aluminum exteriors
Pella windows' and doors' natural wood interiors and custom-color low-maintenance aluminum-clad exteriors enhance the building's environmentally conscious design.



