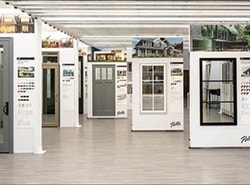Historic French Door Replacement in New Castle County
Replacing original French doors & transom windows for energy-efficiency.
Project Details
Type:
Location:
New Castle County, DE
Age of Home:
1845
Area of Structure Involved:
Entryway
Products Used:
This historic home is in the charming town of New Castle, Delaware, along the Delaware River. New Castle, founded in 1651, boasts many well-preserved colonial and Federal-style buildings. The home featured in this project is a historical beauty, now owned and preserved by the state of Delaware. Previously, the space was used to host large events including conferences.
The house has two main entrances, one in the front of the home and one in back. Both entryways featured identical wood French doors. Heavy wood doors on the interior side were left open during events, but the exterior wood storm doors proved difficult for guests to open. An architect contacted our team to replace the exterior storm doors and old transom windows, while keeping the original heavy wood doors on the interior intact.
Historic French Door Replacement Achieved with Authentic Front Door Design
The architect chose Pella for the historically accurate details the Pella Reserve – Traditional product line is known for. Featuring unparalleled detailing, including butt joinery, through-stile construction and a putty profile, Pella Reserve doors were the perfect solution. Since the architect wanted to replicate the traditional style front doors, the project required French doors similar to the existing front doors.
We thought outside the box and recommended using Pella Reserve patio doors as the entry doors. Working closely with the architect and builders, we formed a plan to replace the existing storm doors with new aluminum Pella Reserve French doors. We built in a deeper frame to allow the interior wood doors to remain intact.
Aluminum-Clad Wood Doors Deliver Exceptional Durability
With all the events hosted at this beautiful home in the heart of historic New Castle, durability was a key consideration when choosing replacement front doors. The new wood front doors feature aluminum cladding on the exterior, protecting the integrity of the wood doors by covering it with extruded aluminum. This keeps the doors protected from the elements and extreme weather experienced in this region of Delaware. It also helps prevent the white front door from fading, meaning the exterior won't need to be painted as often.
Replicated Door and Transom Window Designs Feature Energy-Efficient Glass
When replacing the front doors and transom windows, it was important to improve the energy efficiency of the old, historic home while preserving its colonial charm that fits seamlessly into the New Castle historic district. The goal was to replicate the original design of the front doors and transom windows with one containing insulated glass. The new transom windows and front doors feature energy-efficient glass that helps improve comfort and save on utility costs. The new doors and transom windows reflect heat away from the home in the summer and back into the home in the winter, without diminishing the natural light that is welcomed into the foyer area.
The architect was very pleased with how smoothly Pella pulled off the replacement project while maintaining the historic look that is so integral to the character of New Castle. Not only did we maintain the old interior wood doors, but we also ensured all doors are easy for guests to operate.


